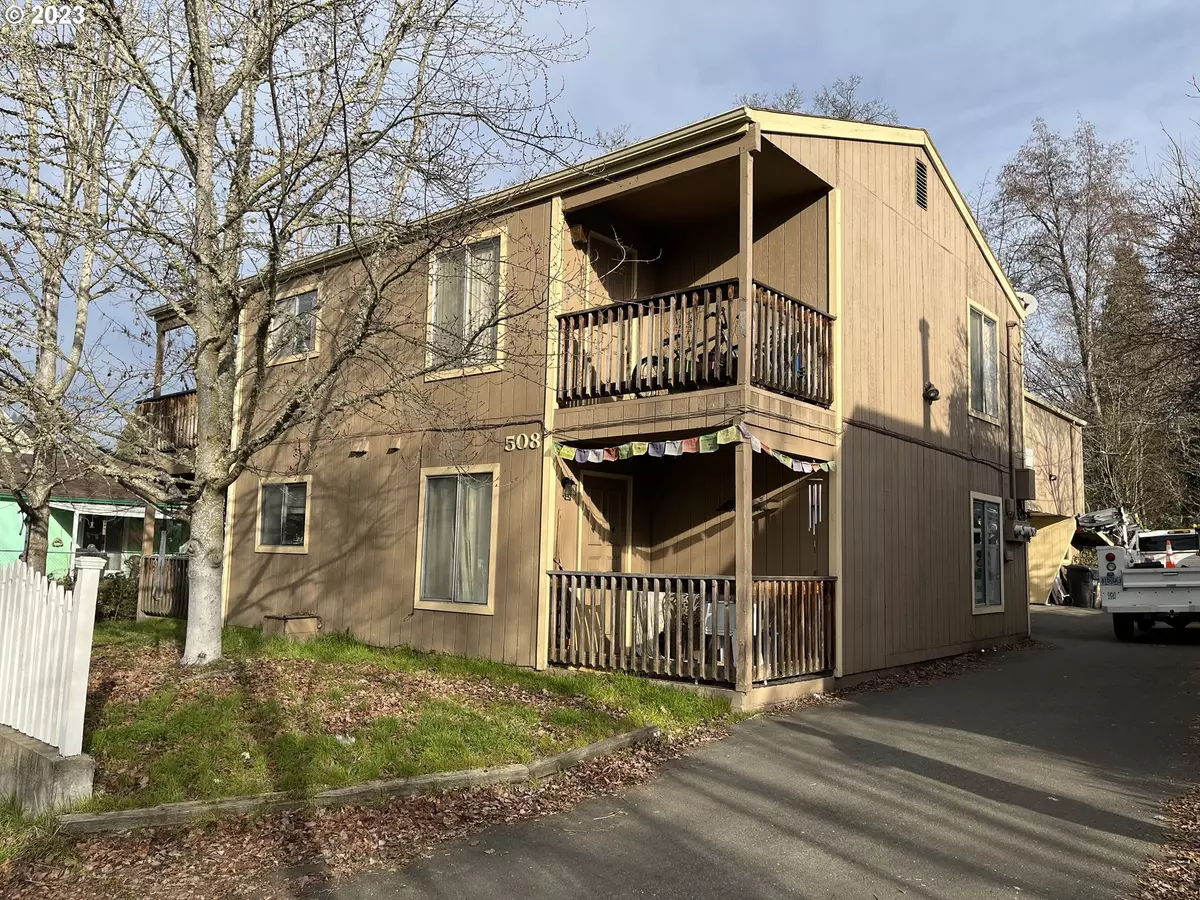REQUEST A TOUR
In-PersonVirtual Tour

Listed by Rogue Real Estate, LLC • info@roguerealestate.com
$ 520,000
Est. payment | /mo
3,036 SqFt
$ 520,000
Est. payment | /mo
3,036 SqFt
Key Details
Property Type Multi-Family
Listing Status Active
Purchase Type For Sale
Square Footage 3,036 sqft
Price per Sqft $171
MLS Listing ID 23569253
Year Built 1977
Annual Tax Amount $2,864
Tax Year 2022
Property Description
Investor alert! Tri-plex with long-term tenants. All three units come with a fireplace, 2 bedrooms and 1 bath. W/D located in each unit. Both unit A & B have identical layouts. 3 car carport located under the middle of the building. Storage room used by all three units located under Unit C. All three units have 2 balcony's/decks. Each unit has a walk-in closet. Perfect for an investment or live in one unit and collect income from the other two. Live in one unit and gain income from the other two! Schedule a showing today and see what all the property has to offer.
Location
State OR
County Josephine
Area _661
Zoning R-3
Interior
Heating Wall Furnace
Cooling Window Unit
Exterior
View Trees Woods
Roof Type Composition
Garage No
Building
Lot Description Trees
Story 2
Foundation Concrete Perimeter
Sewer Public Sewer
Water Public Water
Level or Stories 2
Schools
Elementary Schools Highland
Middle Schools North
High Schools Grants Pass
Others
Acceptable Financing Cash, Conventional, FHA
Listing Terms Cash, Conventional, FHA


beavertonhomesforsale@gmail.com
16037 SW Upper Boones Ferry Rd Suite 150, Tigard, OR, 97224






