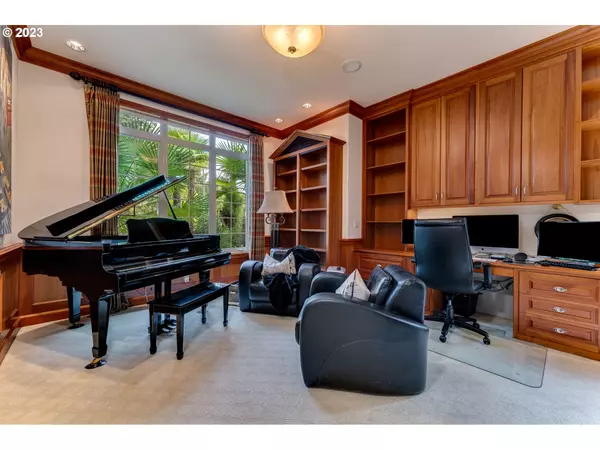
4 Beds
4.3 Baths
4,981 SqFt
4 Beds
4.3 Baths
4,981 SqFt
Key Details
Property Type Single Family Home
Sub Type Single Family Residence
Listing Status Active
Purchase Type For Sale
Square Footage 4,981 sqft
Price per Sqft $320
MLS Listing ID 23674873
Style Stories2, Traditional
Bedrooms 4
Full Baths 4
Condo Fees $875
HOA Fees $875/ann
Year Built 2001
Annual Tax Amount $25,814
Tax Year 2022
Lot Size 10,890 Sqft
Property Description
Location
State OR
County Washington
Area _152
Rooms
Basement Crawl Space
Interior
Interior Features Central Vacuum, Granite, Heated Tile Floor, High Ceilings, High Speed Internet, Home Theater, Laundry, Sound System, Tile Floor, Wallto Wall Carpet
Heating Forced Air
Cooling Central Air
Fireplaces Number 2
Fireplaces Type Gas
Appliance Builtin Oven, Builtin Refrigerator, Butlers Pantry, Convection Oven, Cooktop, Dishwasher, Gas Appliances, Granite, Microwave, Plumbed For Ice Maker, Stainless Steel Appliance, Wine Cooler
Exterior
Exterior Feature Covered Deck, Covered Patio, Fenced, Gas Hookup, Outdoor Fireplace, Sprinkler, Water Feature, Workshop
Parking Features Attached, ExtraDeep, Oversized
Garage Spaces 3.0
Waterfront Description Creek
View Creek Stream, Trees Woods
Roof Type Tile
Garage Yes
Building
Lot Description Gated, Green Belt, Trees
Story 2
Foundation Stem Wall
Sewer Public Sewer
Water Public Water
Level or Stories 2
Schools
Elementary Schools Jackson
Middle Schools Evergreen
High Schools Glencoe
Others
Senior Community No
Acceptable Financing Cash, Conventional
Listing Terms Cash, Conventional


beavertonhomesforsale@gmail.com
16037 SW Upper Boones Ferry Rd Suite 150, Tigard, OR, 97224






