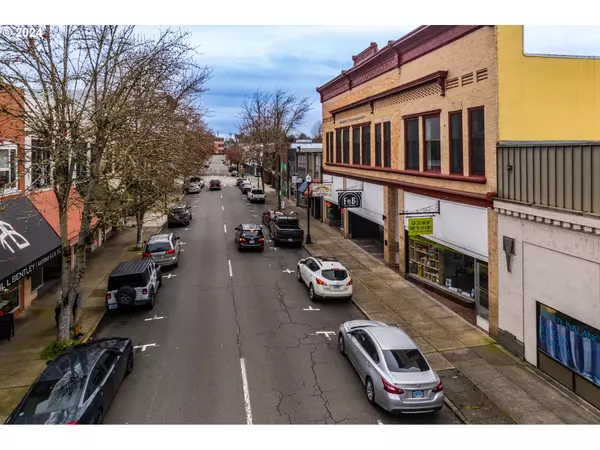REQUEST A TOUR
In-PersonVirtual Tour

Listed by Keller Williams Southern Oregon-Umpqua Valley • 541-371-5500
$ 1,295,000
Est. payment | /mo
20,795 SqFt
$ 1,295,000
Est. payment | /mo
20,795 SqFt
Key Details
Property Type Commercial
Sub Type Commercial
Listing Status Active
Purchase Type For Sale
Square Footage 20,795 sqft
Price per Sqft $62
MLS Listing ID 24548624
Year Built 1910
Annual Tax Amount $5,485
Tax Year 2023
Lot Size 0.270 Acres
Property Description
Introducing the Kohlhagen Building, a gem nestled in the heart of downtown Roseburg. This remarkable property boasts three fully occupied and rented street front suites, each contributing a unique flair to the vibrant local scene. The ground level tenants include a trendy bar and lounge, a sophisticated restaurant, and a well-established art gallery, creating a dynamic mix of offerings for visitors and locals alike.Ascending to the second floor reveals a meticulously remodeled space exuding charm and versatility. With high ceilings and oversized insulated windows, the area provides a welcoming ambiance suitable for a variety of purposes. The kitchen area beckons as the centerpiece, catering to gatherings, meetings, and events with ease. The open space banquet room offers endless possibilities for hosting memorable occasions, while the extended stay lodging options present an ideal solution for short or long-term rental needs.Convenience and comfort are seamlessly integrated into this building, exemplified by street front parking for patrons and private parking spaces discreetly tucked away behind the structure. The added benefit of basement storage further enhances the practicality and appeal of this exceptional property.Whether you seek a prime commercial venture or a chic residential setting, the Kohlhagen Building stands ready to fulfill your vision. Embrace the opportunity to be part of the downtown renaissance and make your mark in this thriving community.By being situated in an Opportunity, the Kohlhagen Building presents a unique chance for to benefit from potential tax advantages and incentives while participating in the revitalization of the surrounding community. This advantageous location aligns with the broader economic development goals set forth by the Opportunity Zone program, making it an appealing prospect for those seeking both financial growth and positive community impact.
Location
State OR
County Douglas
Area _253
Zoning CBD
Interior
Heating Forced Air, Mini Split
Cooling Central Air, Mini Split
Exterior
View City, Mountain, Valley
Roof Type BuiltUp
Garage No
Building
Story 3
Sewer Public Sewer
Water Public Water
Level or Stories 3
Others
Acceptable Financing CallListingAgent, Contract
Listing Terms CallListingAgent, Contract


beavertonhomesforsale@gmail.com
16037 SW Upper Boones Ferry Rd Suite 150, Tigard, OR, 97224






