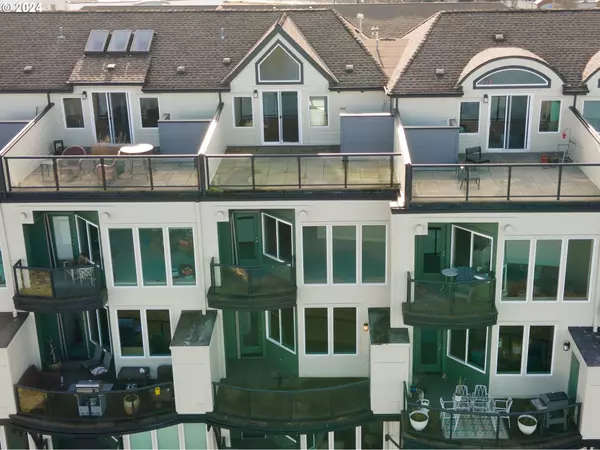
3 Beds
4 Baths
2,719 SqFt
3 Beds
4 Baths
2,719 SqFt
Key Details
Property Type Townhouse
Sub Type Townhouse
Listing Status Active
Purchase Type For Sale
Square Footage 2,719 sqft
Price per Sqft $146
MLS Listing ID 24033557
Style Custom Style, Townhouse
Bedrooms 3
Full Baths 4
Condo Fees $1,162
HOA Fees $1,162/mo
Year Built 2000
Annual Tax Amount $9,449
Tax Year 2023
Property Description
Location
State OR
County Multnomah
Area _141
Zoning CM
Rooms
Basement Storage Space
Interior
Interior Features Floor3rd, Bamboo Floor, Hardwood Floors, High Ceilings, Laundry, Wallto Wall Carpet
Heating Forced Air, Zoned
Cooling Central Air
Fireplaces Number 2
Fireplaces Type Gas
Appliance Dishwasher, Disposal, Free Standing Gas Range, Free Standing Refrigerator, Gas Appliances, Granite, Microwave, Pantry, Plumbed For Ice Maker, Trash Compactor, Wine Cooler
Exterior
Exterior Feature Deck, Gas Hookup, Patio, Sauna
Garage ExtraDeep, Oversized
Garage Spaces 2.0
Waterfront Yes
Waterfront Description RiverFront
View Mountain, River, Territorial
Roof Type BuiltUp
Garage Yes
Building
Story 3
Foundation Slab
Sewer Public Sewer
Water Public Water
Level or Stories 3
Schools
Elementary Schools Faubion
Middle Schools Faubion
High Schools Jefferson
Others
Senior Community No
Acceptable Financing Cash, Conventional, VALoan
Listing Terms Cash, Conventional, VALoan


beavertonhomesforsale@gmail.com
16037 SW Upper Boones Ferry Rd Suite 150, Tigard, OR, 97224






