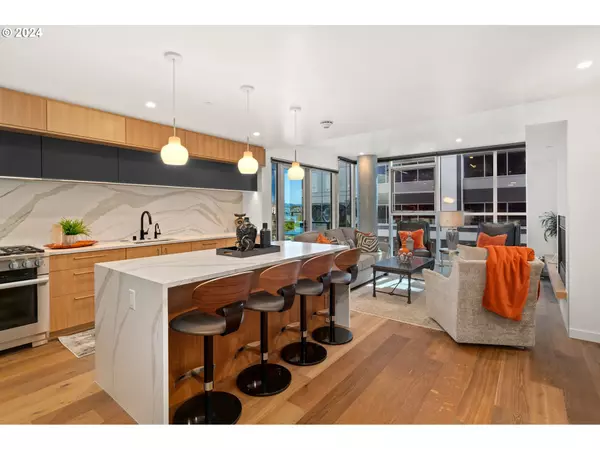
1 Bed
1 Bath
1,005 SqFt
1 Bed
1 Bath
1,005 SqFt
Key Details
Property Type Condo
Sub Type Condominium
Listing Status Active
Purchase Type For Sale
Square Footage 1,005 sqft
Price per Sqft $1,149
Subdivision Kirkland Tower/Waterfront
MLS Listing ID 24305015
Style Contemporary
Bedrooms 1
Full Baths 1
Condo Fees $895
HOA Fees $895/mo
Year Built 2022
Tax Year 2024
Property Description
Location
State WA
County Clark
Area _11
Interior
Interior Features Ceiling Fan, Engineered Hardwood, High Speed Internet, Marble
Heating Forced Air, Heat Pump
Cooling Central Air
Fireplaces Number 1
Fireplaces Type Gas
Appliance Builtin Refrigerator, Dishwasher, Disposal, Free Standing Gas Range, Island, Microwave, Plumbed For Ice Maker, Quartz
Exterior
Exterior Feature Builtin Barbecue, Outdoor Fireplace
Garage Attached, Shared
Garage Spaces 1.0
Waterfront Yes
Waterfront Description RiverFront
View City, River
Garage Yes
Building
Lot Description Gated
Story 1
Sewer Public Sewer
Water Public Water
Level or Stories 1
Schools
Elementary Schools Hough
Middle Schools Discovery
High Schools Hudsons Bay
Others
Senior Community No
Acceptable Financing Cash, Conventional
Listing Terms Cash, Conventional


beavertonhomesforsale@gmail.com
16037 SW Upper Boones Ferry Rd Suite 150, Tigard, OR, 97224






