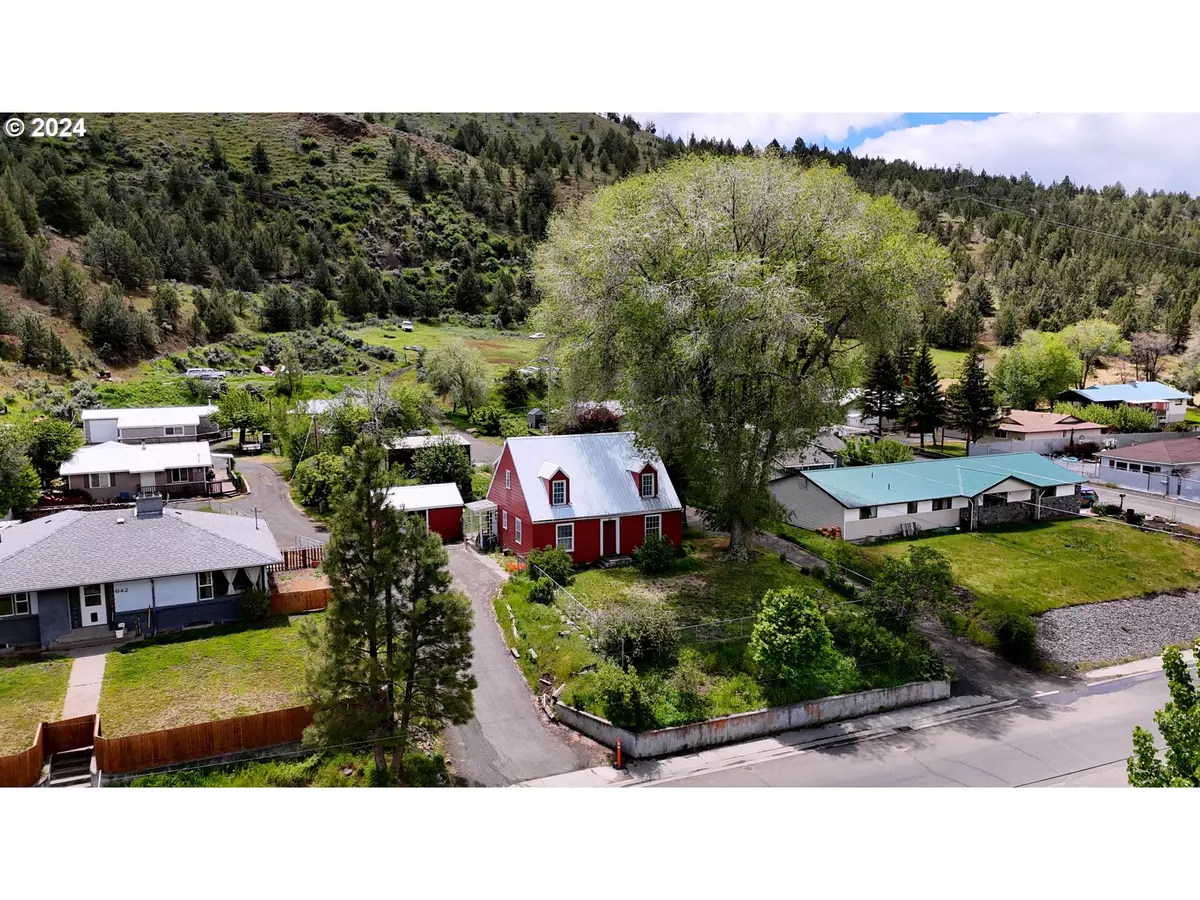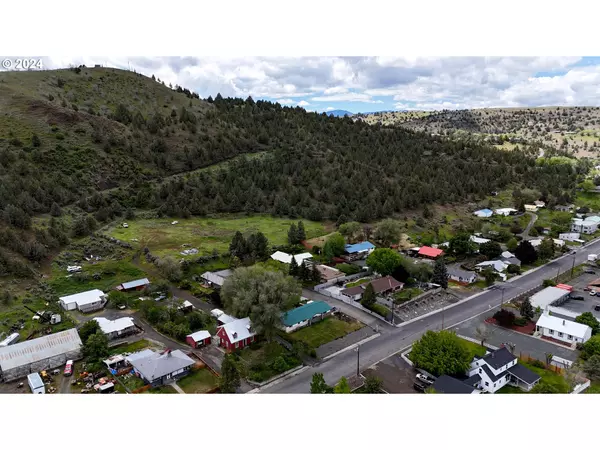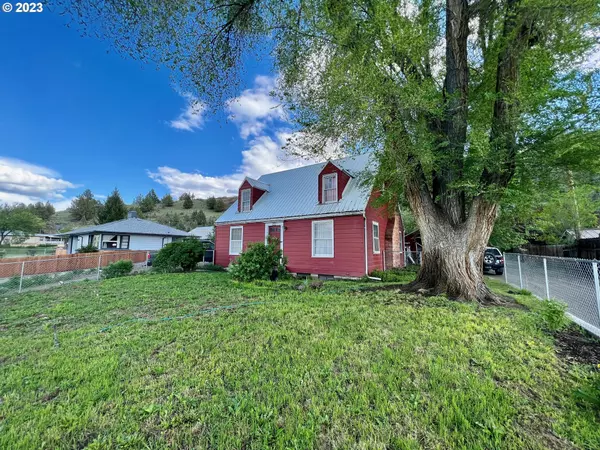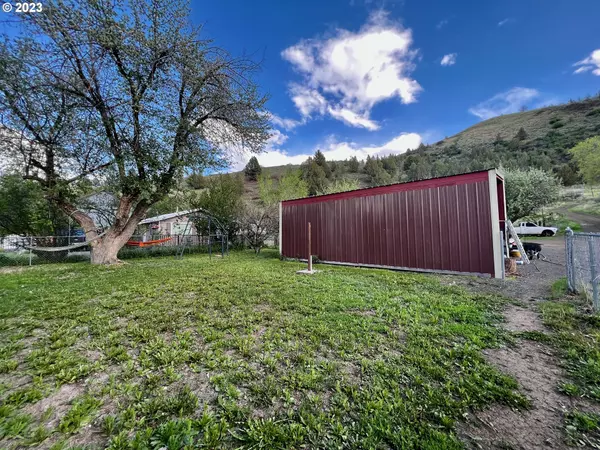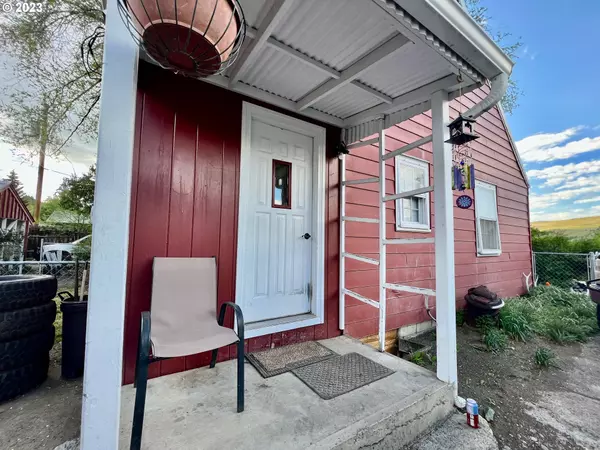
3 Beds
2 Baths
2,456 SqFt
3 Beds
2 Baths
2,456 SqFt
Key Details
Property Type Single Family Home
Sub Type Single Family Residence
Listing Status Active
Purchase Type For Sale
Square Footage 2,456 sqft
Price per Sqft $121
MLS Listing ID 24181561
Style Stories2
Bedrooms 3
Full Baths 2
Year Built 1948
Annual Tax Amount $2,422
Tax Year 2024
Lot Size 20.620 Acres
Property Description
Location
State OR
County Grant
Area _410
Zoning res
Interior
Heating Other, Wood Stove
Exterior
Garage Spaces 1.0
Garage No
Building
Story 3
Sewer Public Sewer
Water Public Water
Level or Stories 3
Schools
Elementary Schools Humbolt
Middle Schools Grant Union
High Schools Grant Union
Others
Senior Community No
Acceptable Financing Cash, Conventional, FarmCreditService
Listing Terms Cash, Conventional, FarmCreditService


beavertonhomesforsale@gmail.com
16037 SW Upper Boones Ferry Rd Suite 150, Tigard, OR, 97224

