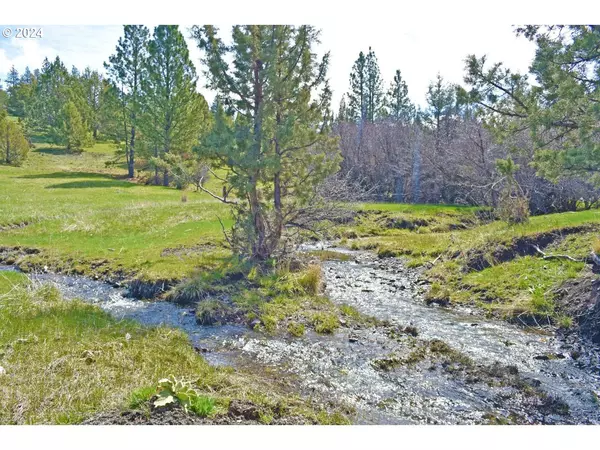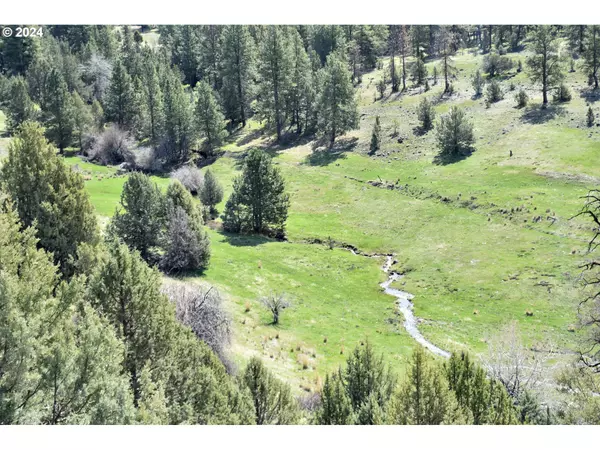
2 Beds
2 Baths
1,884 SqFt
2 Beds
2 Baths
1,884 SqFt
Key Details
Property Type Townhouse
Sub Type Attached
Listing Status Pending
Purchase Type For Sale
Square Footage 1,884 sqft
Price per Sqft $782
MLS Listing ID 24133434
Style Stories2, Ranch
Bedrooms 2
Full Baths 2
Year Built 2005
Annual Tax Amount $5,317
Tax Year 2023
Lot Size 560.650 Acres
Property Description
Location
State OR
County Grant
Area _410
Zoning PF, MUR
Interior
Interior Features Ceiling Fan, Garage Door Opener, Granite, Hardwood Floors, High Ceilings, High Speed Internet, Jetted Tub, Laundry, Passive Solar, Soaking Tub, Tile Floor, Vaulted Ceiling, Wallto Wall Carpet, Washer Dryer, Wood Floors
Heating Active Solar, Wood Stove
Cooling None
Fireplaces Number 1
Fireplaces Type Wood Burning
Appliance Free Standing Range, Free Standing Refrigerator, Gas Appliances, Granite, Instant Hot Water, Pantry, Plumbed For Ice Maker, Stainless Steel Appliance
Exterior
Exterior Feature Arena, Barn, Covered Arena, Covered Deck, Covered Patio, Cross Fenced, Deck, Fenced, Fire Pit, Outbuilding, Private Road, R V Parking, R V Boat Storage, Satellite Dish, Tool Shed, Workshop
Garage Spaces 1.0
Fence BarbedWire, CrossFenced, Perimeter, Wood
Waterfront Description Creek
View Mountain, Trees Woods
Roof Type Composition
Garage No
Building
Lot Description Gated, Irrigated Irrigation Equipment, Pasture, Private, Private Road, Solar
Story 2
Foundation Stem Wall
Sewer Septic Tank
Water Private, Well
Level or Stories 2
Schools
Elementary Schools Humbolt
Middle Schools Grant Union
High Schools Grant Union
Others
Senior Community No
Acceptable Financing Cash
Listing Terms Cash


beavertonhomesforsale@gmail.com
16037 SW Upper Boones Ferry Rd Suite 150, Tigard, OR, 97224






