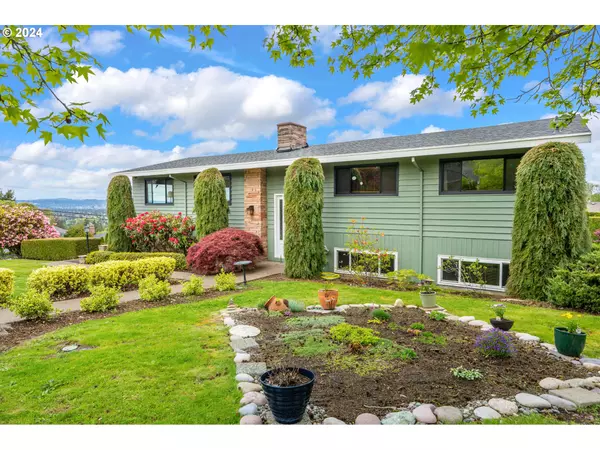
4 Beds
3 Baths
2,548 SqFt
4 Beds
3 Baths
2,548 SqFt
Key Details
Property Type Single Family Home
Sub Type Single Family Residence
Listing Status Active
Purchase Type For Sale
Square Footage 2,548 sqft
Price per Sqft $310
Subdivision Pleasant Valley / Mt. Scott
MLS Listing ID 24627949
Style Daylight Ranch, Split
Bedrooms 4
Full Baths 3
Year Built 1968
Annual Tax Amount $8,744
Tax Year 2023
Lot Size 0.350 Acres
Property Description
Location
State OR
County Multnomah
Area _143
Rooms
Basement Daylight, Finished
Interior
Interior Features Bamboo Floor, Ceiling Fan, Granite, Hardwood Floors, Laundry, Wallto Wall Carpet
Heating Forced Air90
Cooling Central Air
Fireplaces Number 1
Fireplaces Type Wood Burning
Appliance Cooktop, Dishwasher, Free Standing Refrigerator, Gas Appliances, Microwave, Stainless Steel Appliance
Exterior
Exterior Feature Deck, Fenced, In Ground Pool, Patio, Sprinkler, Yard
Garage Attached, Oversized, TuckUnder
Garage Spaces 2.0
View City, Mountain, Territorial
Roof Type Composition
Garage Yes
Building
Lot Description Corner Lot, Level
Story 2
Foundation Concrete Perimeter
Sewer Public Sewer
Water Public Water
Level or Stories 2
Schools
Elementary Schools Gilbert Park
Middle Schools Alice Ott
High Schools David Douglas
Others
Senior Community No
Acceptable Financing Cash, Conventional, VALoan
Listing Terms Cash, Conventional, VALoan


beavertonhomesforsale@gmail.com
16037 SW Upper Boones Ferry Rd Suite 150, Tigard, OR, 97224






