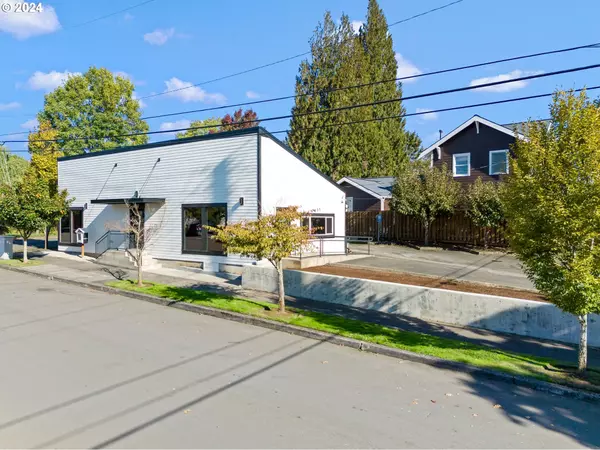REQUEST A TOUR
In-PersonVirtual Tour

Listed by Modern Realty
$ 1,100,000
Est. payment | /mo
1,909 SqFt
$ 1,100,000
Est. payment | /mo
1,909 SqFt
Key Details
Property Type Commercial
Sub Type Office
Listing Status Active
Purchase Type For Sale
Square Footage 1,909 sqft
Price per Sqft $576
MLS Listing ID 24087753
Year Built 1920
Annual Tax Amount $3,464
Tax Year 2023
Lot Size 5,662 Sqft
Property Description
RARE **Downtown Vancouver** is a meticulously remodeled stand-alone office building, ideally situated in the heart of downtown Vancouver, WA. This prime property boasts a spacious private parking lot, enhancing accessibility and convenience. Having been completely renovated down to the studs, the building features industrial modern finishes. Professionally designed, ready to accommodate various business needs. Custom glass doors were in stalled throughout. Within the last 5 years it has had New Roof, Electrical, French drain, Mini Split, Kitchenette, Floors, Doors, and so much more.Spanning two floors, the structure offers a flexible layout that supports both single-company occupancy and sub-leasing options. The main floor is ADA accessible, and has 4 separate entrances, it provides an excellent opportunity for additional income through sub-leasing, making it an ideal investment opportunity or owner user. The layout boasts two conference rooms, two private offices (one with direct access to exterior), three private work areas, waiting area/open workspace, a kitchenette/lounge area, and dining area. Great for co-op work space. Located right off Main Street in a thriving neighborhood giving the benefits of being a part of the community and just seconds away from thriving businesses and bustling. This property is perfectly positioned for easy access to local amenities, ensuring a premium professional environment. Don?t miss out on this unique opportunity to own prime piece of downtown Vancouver real estate. Owner willing to sell furniture. Seller willing to consider Owner Carry Terms.
Location
State WA
County Clark
Area _13
Zoning R-9
Interior
Heating Forced Air, Mini Split
Cooling Central Air, Mini Split
Equipment SmokeDetector
Exterior
View City
Roof Type Composition,Shingle
Garage No
Building
Story 1
Sewer Public Sewer
Water Public Water
Level or Stories 1
Others
Acceptable Financing Cash, Contract, Conventional, FHA, VALoan
Listing Terms Cash, Contract, Conventional, FHA, VALoan


beavertonhomesforsale@gmail.com
16037 SW Upper Boones Ferry Rd Suite 150, Tigard, OR, 97224






