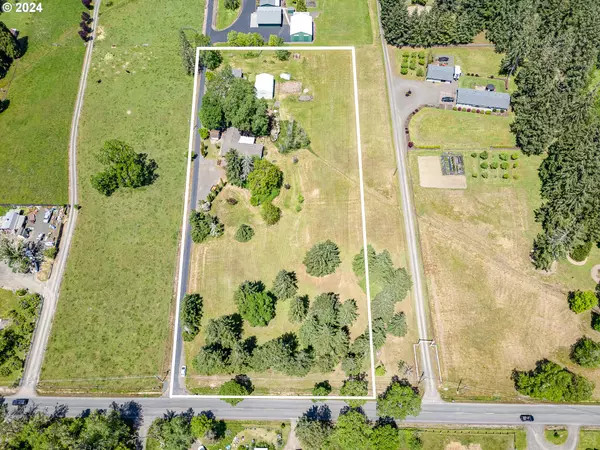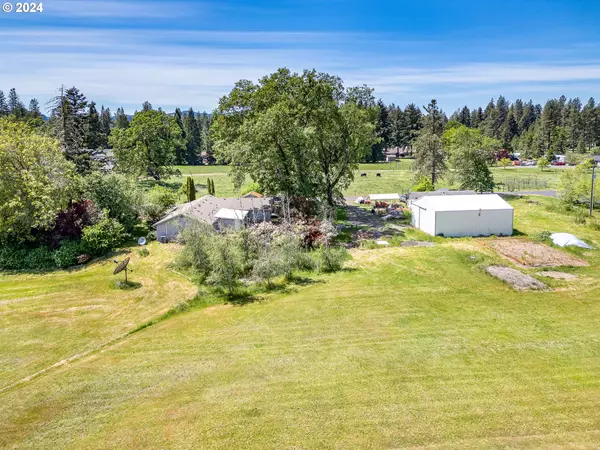
4 Beds
2 Baths
2,160 SqFt
4 Beds
2 Baths
2,160 SqFt
Key Details
Property Type Single Family Home
Sub Type Single Family Residence
Listing Status Pending
Purchase Type For Sale
Square Footage 2,160 sqft
Price per Sqft $266
MLS Listing ID 24337082
Style Stories1, Ranch
Bedrooms 4
Full Baths 2
Year Built 1969
Annual Tax Amount $3,713
Tax Year 2023
Lot Size 4.040 Acres
Property Description
Location
State OR
County Lane
Area _236
Zoning RR5
Interior
Interior Features Bamboo Floor, Ceiling Fan, Laminate Flooring, Luxury Vinyl Plank, Soaking Tub
Heating Heat Pump
Cooling Heat Pump
Appliance Dishwasher, Free Standing Range, Free Standing Refrigerator
Exterior
Exterior Feature Dog Run, Garden, Raised Beds, R V Hookup, R V Parking, Tool Shed, Workshop, Yard
View Territorial
Roof Type Composition
Garage No
Building
Lot Description Level, Pasture, Private
Story 1
Sewer Septic Tank
Water Well
Level or Stories 1
Schools
Elementary Schools Veneta
Middle Schools Fern Ridge
High Schools Elmira
Others
Senior Community No
Acceptable Financing Cash, Conventional
Listing Terms Cash, Conventional


beavertonhomesforsale@gmail.com
16037 SW Upper Boones Ferry Rd Suite 150, Tigard, OR, 97224






