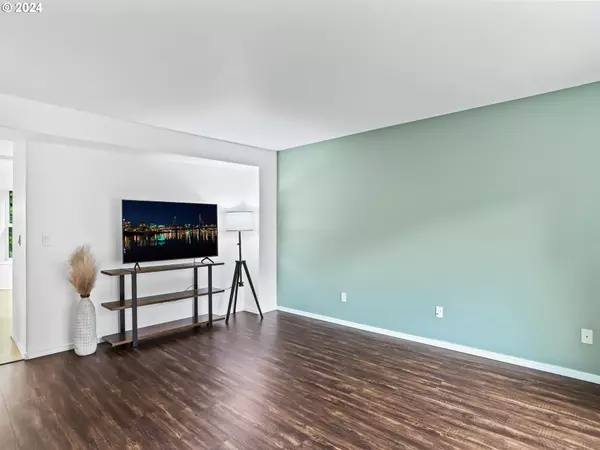
5 Beds
2.1 Baths
3,126 SqFt
5 Beds
2.1 Baths
3,126 SqFt
Key Details
Property Type Single Family Home
Sub Type Single Family Residence
Listing Status Active
Purchase Type For Sale
Square Footage 3,126 sqft
Price per Sqft $215
Subdivision Bull Mountain
MLS Listing ID 24217684
Style Traditional
Bedrooms 5
Full Baths 2
Condo Fees $585
HOA Fees $585/ann
Year Built 1995
Annual Tax Amount $6,839
Tax Year 2024
Lot Size 9,147 Sqft
Property Description
Location
State OR
County Washington
Area _151
Rooms
Basement Daylight, Finished, Full Basement
Interior
Interior Features Laminate Flooring, Laundry, Wallto Wall Carpet, Washer Dryer
Heating Forced Air
Cooling Central Air
Fireplaces Number 1
Fireplaces Type Gas
Appliance Dishwasher, Disposal, Free Standing Gas Range, Free Standing Refrigerator, Microwave, Pantry, Stainless Steel Appliance
Exterior
Exterior Feature Covered Deck, Deck
Parking Features Attached
Garage Spaces 2.0
View Park Greenbelt, Trees Woods
Roof Type Composition
Garage Yes
Building
Lot Description Green Belt, Sloped, Trees, Wooded
Story 3
Foundation Concrete Perimeter
Sewer Public Sewer
Water Public Water
Level or Stories 3
Schools
Elementary Schools Mary Woodward
Middle Schools Fowler
High Schools Tigard
Others
Senior Community No
Acceptable Financing Cash, Conventional, FHA, StateGILoan, VALoan
Listing Terms Cash, Conventional, FHA, StateGILoan, VALoan


beavertonhomesforsale@gmail.com
16037 SW Upper Boones Ferry Rd Suite 150, Tigard, OR, 97224






