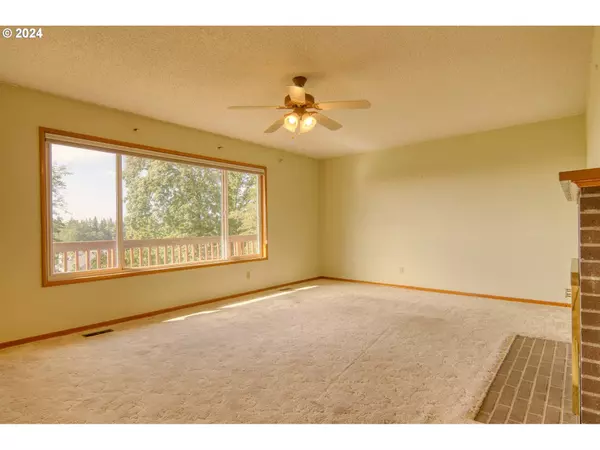3 Beds
3 Baths
2,760 SqFt
3 Beds
3 Baths
2,760 SqFt
Key Details
Property Type Single Family Home
Sub Type Single Family Residence
Listing Status Active
Purchase Type For Sale
Square Footage 2,760 sqft
Price per Sqft $198
MLS Listing ID 24416670
Style Daylight Ranch
Bedrooms 3
Full Baths 3
Year Built 1968
Annual Tax Amount $4,275
Tax Year 2023
Lot Size 0.460 Acres
Property Description
Location
State OR
County Columbia
Area _155
Rooms
Basement Daylight, Exterior Entry, Finished
Interior
Interior Features Laundry, Wallto Wall Carpet
Heating Forced Air95 Plus
Cooling Heat Pump
Fireplaces Number 2
Fireplaces Type Wood Burning
Appliance Dishwasher, Free Standing Range
Exterior
Exterior Feature Deck, Fenced, Rain Barrel Cistern, Yard
Parking Features Attached
Garage Spaces 2.0
View Territorial
Roof Type Composition
Accessibility WalkinShower
Garage Yes
Building
Lot Description Gentle Sloping, Trees
Story 2
Foundation Concrete Perimeter
Sewer Public Sewer
Water Public Water
Level or Stories 2
Schools
Elementary Schools Mcbride
Middle Schools St Helens
High Schools St Helens
Others
Senior Community No
Acceptable Financing Cash, Conventional, FHA, FMHALoan, Other, VALoan
Listing Terms Cash, Conventional, FHA, FMHALoan, Other, VALoan

beavertonhomesforsale@gmail.com
16037 SW Upper Boones Ferry Rd Suite 150, Tigard, OR, 97224





