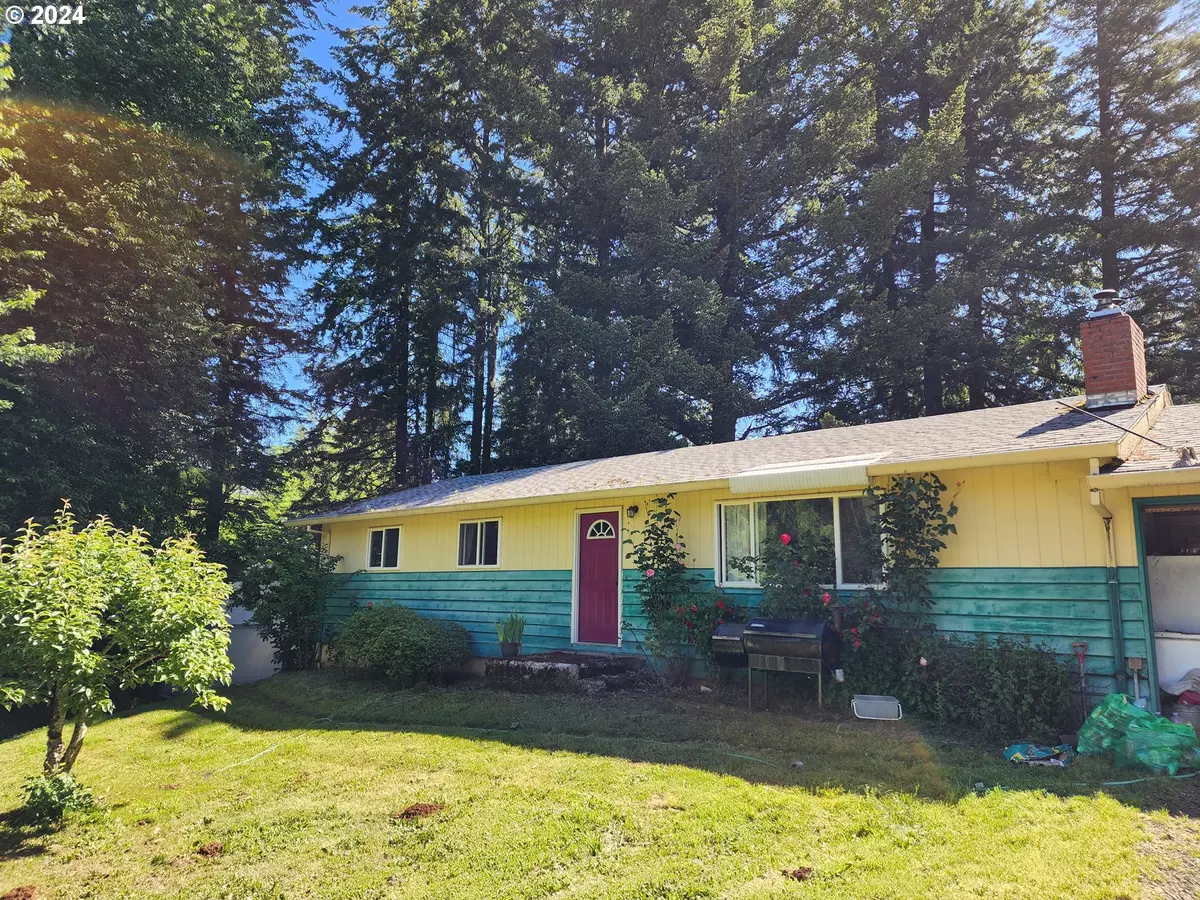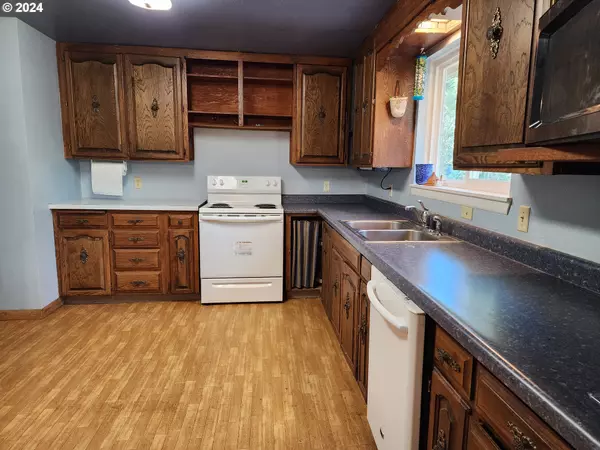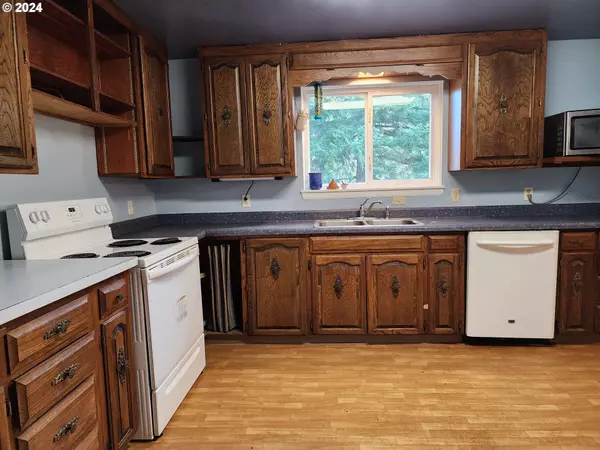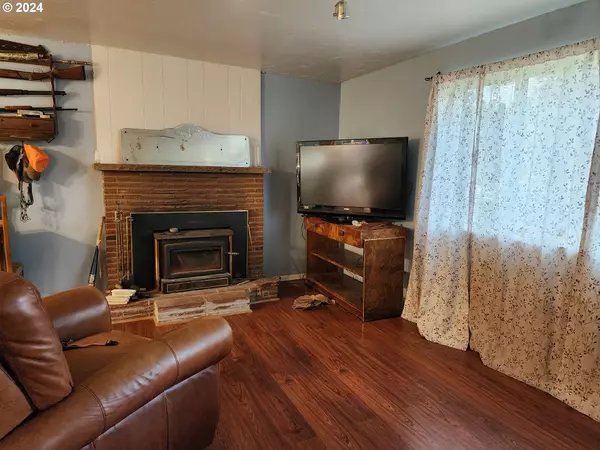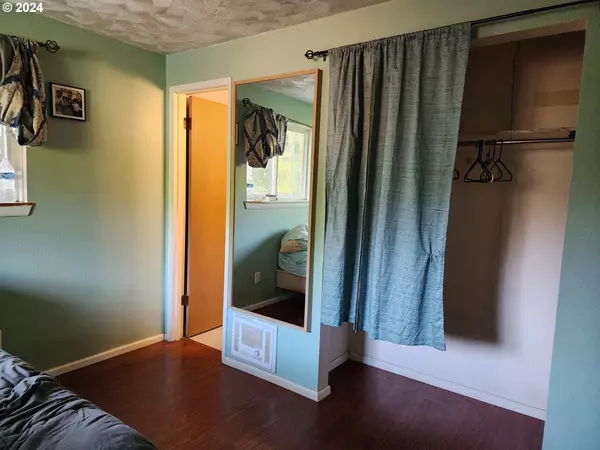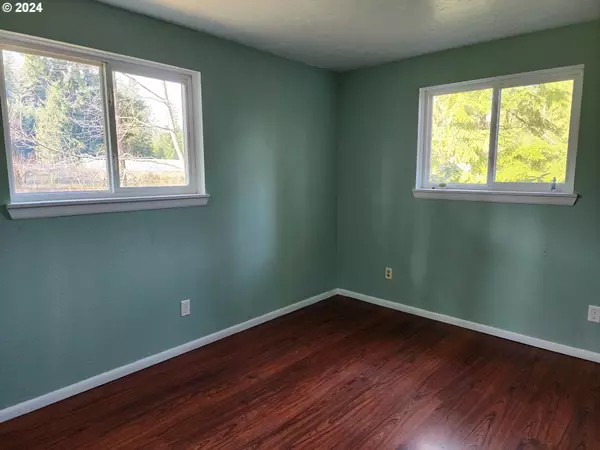5 Beds
3 Baths
2,880 SqFt
5 Beds
3 Baths
2,880 SqFt
Key Details
Property Type Single Family Home
Sub Type Single Family Residence
Listing Status Active
Purchase Type For Sale
Square Footage 2,880 sqft
Price per Sqft $277
MLS Listing ID 24168201
Style Stories2, Daylight Ranch
Bedrooms 5
Full Baths 3
Year Built 1970
Annual Tax Amount $2,051
Tax Year 2024
Lot Size 8.860 Acres
Property Sub-Type Single Family Residence
Property Description
Location
State OR
County Clackamas
Area _146
Zoning TBR
Rooms
Basement Daylight, Finished, Full Basement
Interior
Interior Features Laundry
Heating Wood Stove, Zoned
Fireplaces Number 2
Fireplaces Type Stove, Wood Burning
Appliance Dishwasher, Free Standing Range
Exterior
Exterior Feature Barn, Deck, Free Standing Hot Tub, Garden, Greenhouse, Outbuilding, Poultry Coop, Public Road, R V Parking, R V Boat Storage, Water Feature, Yard
Parking Features Attached
Garage Spaces 2.0
Waterfront Description Creek
View Territorial, Trees Woods
Roof Type Composition
Garage Yes
Building
Lot Description Cleared, Orchard, Pasture, Pond, Private, Wooded
Story 2
Foundation Concrete Perimeter
Sewer Standard Septic
Water Well
Level or Stories 2
Schools
Elementary Schools Colton
Middle Schools Colton
High Schools Colton
Others
Senior Community No
Acceptable Financing Cash, Conventional, Rehab
Listing Terms Cash, Conventional, Rehab

beavertonhomesforsale@gmail.com
16037 SW Upper Boones Ferry Rd Suite 150, Tigard, OR, 97224

