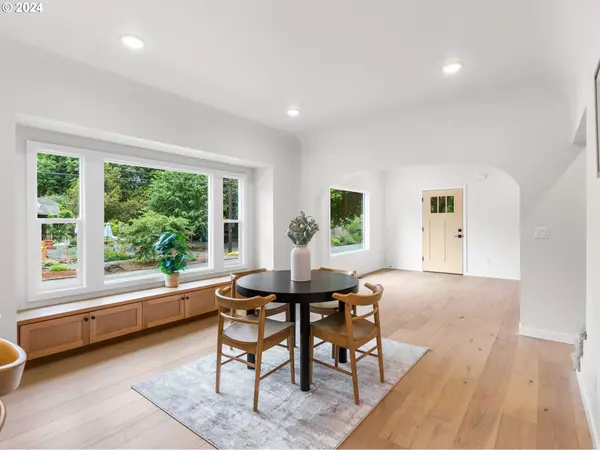
4 Beds
2 Baths
2,962 SqFt
4 Beds
2 Baths
2,962 SqFt
Key Details
Property Type Single Family Home
Sub Type Single Family Residence
Listing Status Pending
Purchase Type For Sale
Square Footage 2,962 sqft
Price per Sqft $270
Subdivision King
MLS Listing ID 24064916
Style Craftsman
Bedrooms 4
Full Baths 2
Year Built 1923
Annual Tax Amount $3,877
Tax Year 2023
Lot Size 5,227 Sqft
Property Description
Location
State OR
County Multnomah
Area _142
Zoning R5
Rooms
Basement Daylight, Unfinished
Interior
Interior Features High Ceilings, Wallto Wall Carpet
Heating Forced Air
Fireplaces Number 1
Fireplaces Type Wood Burning
Appliance Dishwasher, Free Standing Gas Range, Gas Appliances, Microwave, Pot Filler, Solid Surface Countertop, Stainless Steel Appliance, Tile
Exterior
Exterior Feature Porch, Yard
Garage Detached
Garage Spaces 1.0
View Trees Woods
Roof Type Composition
Garage Yes
Building
Lot Description Corner Lot, Level, Trees
Story 3
Sewer Public Sewer
Water Public Water
Level or Stories 3
Schools
Elementary Schools Martinl King Jr
Middle Schools Harriet Tubman
High Schools Jefferson
Others
Senior Community No
Acceptable Financing Cash, Conventional, FHA, VALoan
Listing Terms Cash, Conventional, FHA, VALoan


beavertonhomesforsale@gmail.com
16037 SW Upper Boones Ferry Rd Suite 150, Tigard, OR, 97224






