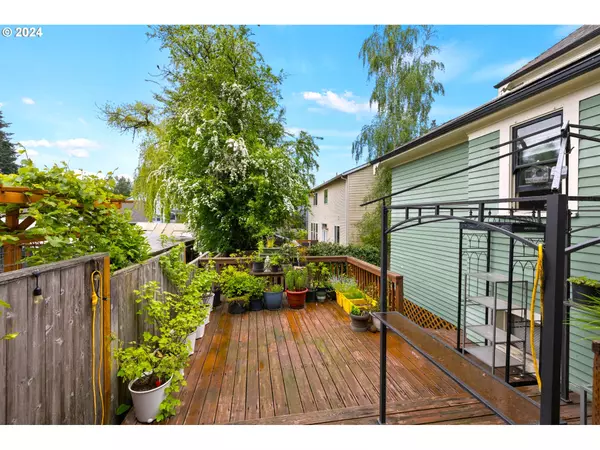
4 Beds
2.1 Baths
4,868 SqFt
4 Beds
2.1 Baths
4,868 SqFt
Key Details
Property Type Single Family Home
Sub Type Single Family Residence
Listing Status Active
Purchase Type For Sale
Square Footage 4,868 sqft
Price per Sqft $142
Subdivision Lake Road Neighborhood
MLS Listing ID 24040289
Style Craftsman, Farmhouse
Bedrooms 4
Full Baths 2
Year Built 1915
Annual Tax Amount $4,687
Tax Year 2023
Lot Size 6,969 Sqft
Property Description
Location
State OR
County Clackamas
Area _145
Zoning SFR
Rooms
Basement Finished, Full Basement, Storage Space
Interior
Interior Features Ceiling Fan, Concrete Floor, Hardwood Floors, High Ceilings, Laundry, Sprinkler, Wainscoting, Washer Dryer, Wood Floors
Heating Forced Air
Cooling Air Conditioning Ready
Fireplaces Number 1
Fireplaces Type Gas
Appliance Butlers Pantry, Dishwasher, Free Standing Range, Free Standing Refrigerator, Pantry, Range Hood
Exterior
Exterior Feature Deck, Fenced, Garden, Patio, Porch, R V Parking, R V Boat Storage, Sprinkler, Yard
Garage Attached, ExtraDeep, Oversized
Garage Spaces 2.0
Roof Type Composition
Garage Yes
Building
Lot Description Cul_de_sac, Level
Story 2
Foundation Concrete Perimeter
Sewer Public Sewer
Water Public Water
Level or Stories 2
Schools
Elementary Schools Milwaukie
Middle Schools Rowe
High Schools Milwaukie
Others
Senior Community No
Acceptable Financing Cash, Conventional
Listing Terms Cash, Conventional


beavertonhomesforsale@gmail.com
16037 SW Upper Boones Ferry Rd Suite 150, Tigard, OR, 97224






