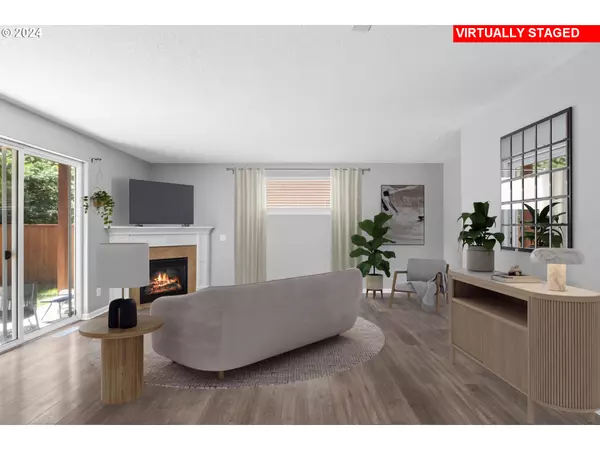
4 Beds
2.1 Baths
2,019 SqFt
4 Beds
2.1 Baths
2,019 SqFt
Key Details
Property Type Single Family Home
Sub Type Single Family Residence
Listing Status Active
Purchase Type For Sale
Square Footage 2,019 sqft
Price per Sqft $257
Subdivision Image
MLS Listing ID 24678131
Style Stories2
Bedrooms 4
Full Baths 2
Condo Fees $209
HOA Fees $209
Year Built 2006
Annual Tax Amount $4,415
Tax Year 2023
Lot Size 3,484 Sqft
Property Description
Location
State WA
County Clark
Area _22
Zoning R-18
Rooms
Basement Crawl Space
Interior
Interior Features Laminate Flooring, Sprinkler, Washer Dryer
Heating Forced Air
Cooling Central Air
Fireplaces Number 1
Fireplaces Type Gas
Appliance Dishwasher, Disposal, Free Standing Range, Free Standing Refrigerator, Gas Appliances, Microwave, Stainless Steel Appliance
Exterior
Exterior Feature Patio
Garage Attached
Garage Spaces 2.0
View City
Roof Type Composition
Garage Yes
Building
Lot Description Level
Story 2
Foundation Concrete Perimeter
Sewer Public Sewer
Water Public Water
Level or Stories 2
Schools
Elementary Schools Image
Middle Schools Covington
High Schools Heritage
Others
Senior Community No
Acceptable Financing Cash, Conventional, FHA, VALoan
Listing Terms Cash, Conventional, FHA, VALoan


beavertonhomesforsale@gmail.com
16037 SW Upper Boones Ferry Rd Suite 150, Tigard, OR, 97224






