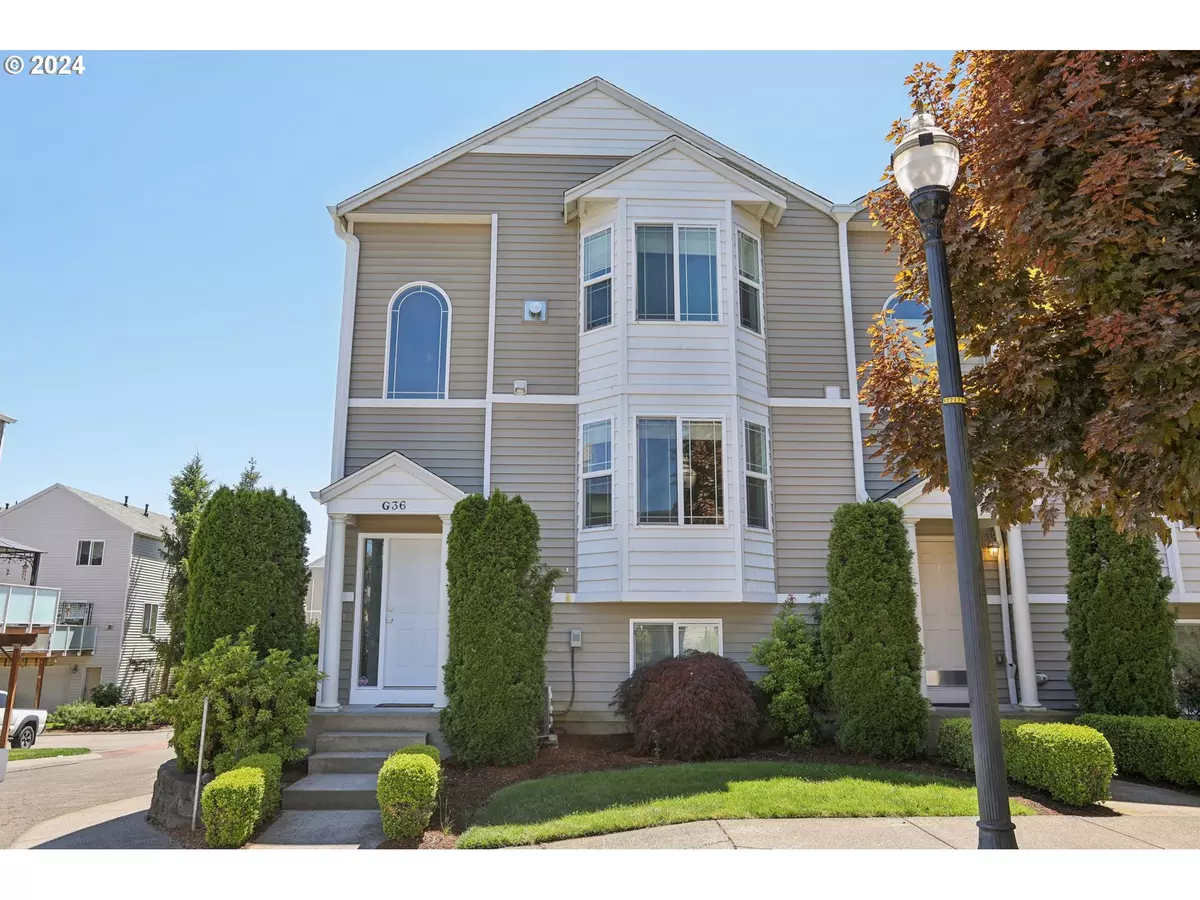
3 Beds
3.1 Baths
2,078 SqFt
3 Beds
3.1 Baths
2,078 SqFt
Key Details
Property Type Townhouse
Sub Type Attached
Listing Status Active
Purchase Type For Sale
Square Footage 2,078 sqft
Price per Sqft $218
MLS Listing ID 24149611
Style Tri Level
Bedrooms 3
Full Baths 3
Condo Fees $350
HOA Fees $350/mo
Year Built 2004
Annual Tax Amount $3,559
Tax Year 2023
Lot Size 0.320 Acres
Property Description
Location
State WA
County Clark
Area _21
Rooms
Basement Finished
Interior
Interior Features Ceiling Fan, Garage Door Opener, Granite, High Ceilings, High Speed Internet, Laundry, Skylight, Soaking Tub, Vaulted Ceiling
Heating Forced Air
Cooling Central Air
Fireplaces Number 1
Appliance Dishwasher, Disposal, E N E R G Y S T A R Qualified Appliances, Free Standing Gas Range, Gas Appliances, Granite, Island, Microwave, Pantry, Plumbed For Ice Maker, Range Hood, Tile
Exterior
Exterior Feature Covered Deck, Porch, Private Road, Public Road
Garage Attached
Garage Spaces 2.0
View Park Greenbelt, Trees Woods
Roof Type Composition
Garage Yes
Building
Lot Description Corner Lot, Green Belt, Private Road, Public Road
Story 3
Foundation Concrete Perimeter
Sewer Public Sewer
Water Public Water
Level or Stories 3
Schools
Elementary Schools Walnut Grove
Middle Schools Gaiser
High Schools Fort Vancouver
Others
Senior Community No
Acceptable Financing Cash, Conventional, FHA, VALoan
Listing Terms Cash, Conventional, FHA, VALoan


beavertonhomesforsale@gmail.com
16037 SW Upper Boones Ferry Rd Suite 150, Tigard, OR, 97224






