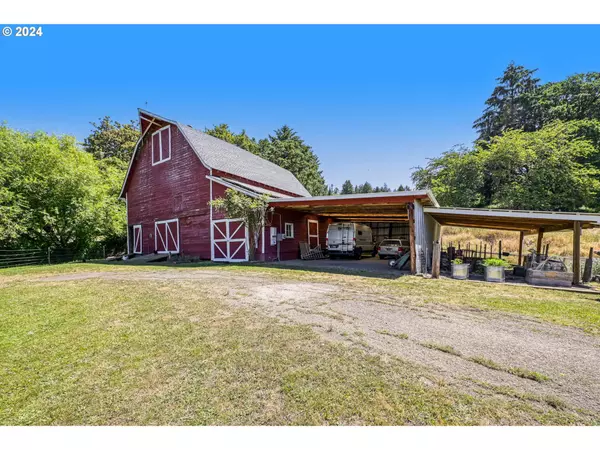
4 Beds
2 Baths
2,549 SqFt
4 Beds
2 Baths
2,549 SqFt
Key Details
Property Type Single Family Home
Sub Type Single Family Residence
Listing Status Pending
Purchase Type For Sale
Square Footage 2,549 sqft
Price per Sqft $352
MLS Listing ID 24578135
Style Stories1
Bedrooms 4
Full Baths 2
Year Built 1950
Annual Tax Amount $2,867
Tax Year 2023
Lot Size 3.140 Acres
Property Description
Location
State OR
County Marion
Area _170
Zoning SA
Rooms
Basement Crawl Space
Interior
Interior Features Ceiling Fan, Concrete Floor, Garage Door Opener, Hardwood Floors, High Ceilings, Laundry, Murphy Bed, Passive Solar, Skylight, Sprinkler, Tile Floor, Washer Dryer, Water Softener
Heating Forced Air, Wood Stove
Cooling Central Air
Fireplaces Number 2
Fireplaces Type Wood Burning
Appliance Appliance Garage, Builtin Oven, Builtin Refrigerator, Convection Oven, Dishwasher, Disposal, Free Standing Gas Range, Gas Appliances, Instant Hot Water, Island, Microwave, Range Hood, Stainless Steel Appliance, Tile
Exterior
Exterior Feature Barn, Covered Deck, Cross Fenced, Deck, Garden, Poultry Coop, Rain Barrel Cistern, Raised Beds, R V Parking, R V Boat Storage, Sprinkler, Water Feature, Workshop, Yard
Garage Detached, Oversized
Garage Spaces 3.0
Fence CrossFenced, Electric
Waterfront Yes
Waterfront Description Creek
View Creek Stream, Pond, Trees Woods
Roof Type Composition,Shingle
Garage Yes
Building
Lot Description Irrigated Irrigation Equipment, Orchard, Pond, Solar, Stream, Trees
Story 1
Foundation Stem Wall
Sewer Septic Tank
Water Spring, Well
Level or Stories 1
Schools
Elementary Schools Independence
Middle Schools Talmadge
High Schools Central
Others
Senior Community No
Acceptable Financing Cash, Conventional, FHA, VALoan
Listing Terms Cash, Conventional, FHA, VALoan


beavertonhomesforsale@gmail.com
16037 SW Upper Boones Ferry Rd Suite 150, Tigard, OR, 97224






