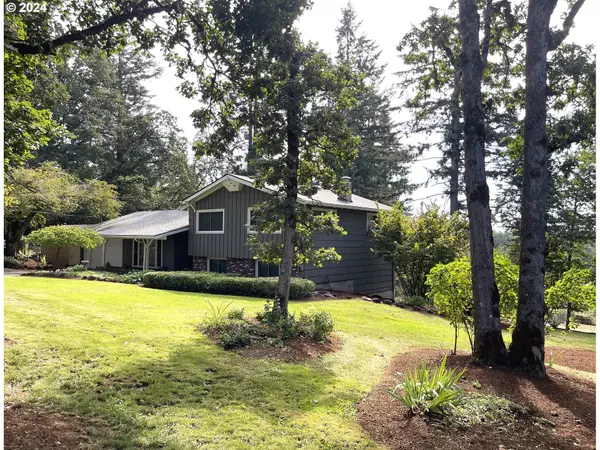GET MORE INFORMATION
Bought with Reger Homes, LLC
$ 810,000
$ 825,000 1.8%
4 Beds
3 Baths
2,348 SqFt
$ 810,000
$ 825,000 1.8%
4 Beds
3 Baths
2,348 SqFt
Key Details
Sold Price $810,000
Property Type Single Family Home
Sub Type Single Family Residence
Listing Status Sold
Purchase Type For Sale
Square Footage 2,348 sqft
Price per Sqft $344
MLS Listing ID 24407216
Sold Date 12/17/24
Style Tri Level
Bedrooms 4
Full Baths 3
Year Built 1960
Annual Tax Amount $3,601
Tax Year 2023
Lot Size 2.940 Acres
Property Description
Location
State OR
County Marion
Area _173
Zoning AR
Rooms
Basement Daylight
Interior
Interior Features Garage Door Opener, Vinyl Floor, Wallto Wall Carpet
Heating Forced Air
Fireplaces Number 1
Fireplaces Type Wood Burning
Appliance Dishwasher, Disposal, Microwave, Pantry, Stainless Steel Appliance
Exterior
Exterior Feature Covered Deck, Covered Patio, Poultry Coop, Raised Beds, R V Parking, Tool Shed, Workshop, Yard
Parking Features Attached
Garage Spaces 2.0
Waterfront Description Creek
View Territorial, Trees Woods
Roof Type Composition
Garage Yes
Building
Lot Description Corner Lot, Private, Trees, Wooded
Story 3
Sewer Standard Septic
Water Well
Level or Stories 3
Schools
Elementary Schools Turner
Middle Schools Cascade
High Schools Cascade
Others
Senior Community No
Acceptable Financing Cash, Conventional, StateGILoan, VALoan
Listing Terms Cash, Conventional, StateGILoan, VALoan

beavertonhomesforsale@gmail.com
16037 SW Upper Boones Ferry Rd Suite 150, Tigard, OR, 97224






