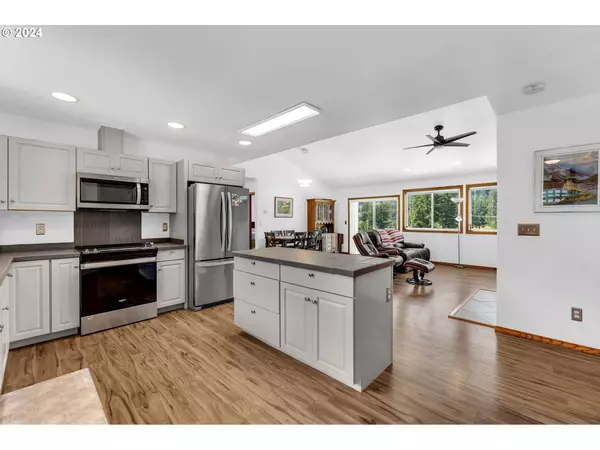
3 Beds
2 Baths
1,489 SqFt
3 Beds
2 Baths
1,489 SqFt
Key Details
Property Type Single Family Home
Sub Type Single Family Residence
Listing Status Active
Purchase Type For Sale
Square Footage 1,489 sqft
Price per Sqft $563
MLS Listing ID 24048608
Style Stories1, Ranch
Bedrooms 3
Full Baths 2
Year Built 2021
Annual Tax Amount $6,330
Tax Year 2023
Lot Size 10.000 Acres
Property Description
Location
State WA
County Clark
Area _33
Zoning R-10
Rooms
Basement Crawl Space
Interior
Interior Features Ceiling Fan, Garage Door Opener, High Ceilings, Soaking Tub, Vaulted Ceiling
Heating Heat Pump, Wood Stove
Cooling Heat Pump
Fireplaces Type Wood Burning
Appliance Free Standing Range, Island, Microwave, Stainless Steel Appliance, Tile
Exterior
Exterior Feature Patio, R V Parking, Tool Shed
Garage Attached
Garage Spaces 2.0
Waterfront Yes
Waterfront Description Other
View Mountain, Pond, Trees Woods
Roof Type Composition
Garage Yes
Building
Lot Description Gentle Sloping, Level, Pond, Private, Reproduced Timber, Trees
Story 1
Foundation Concrete Perimeter
Sewer Septic Tank
Water Well
Level or Stories 1
Schools
Elementary Schools Cape/Skye
Middle Schools Canyon Creek
High Schools Washougal
Others
Senior Community No
Acceptable Financing Cash, Conventional, FHA, VALoan
Listing Terms Cash, Conventional, FHA, VALoan


beavertonhomesforsale@gmail.com
16037 SW Upper Boones Ferry Rd Suite 150, Tigard, OR, 97224






