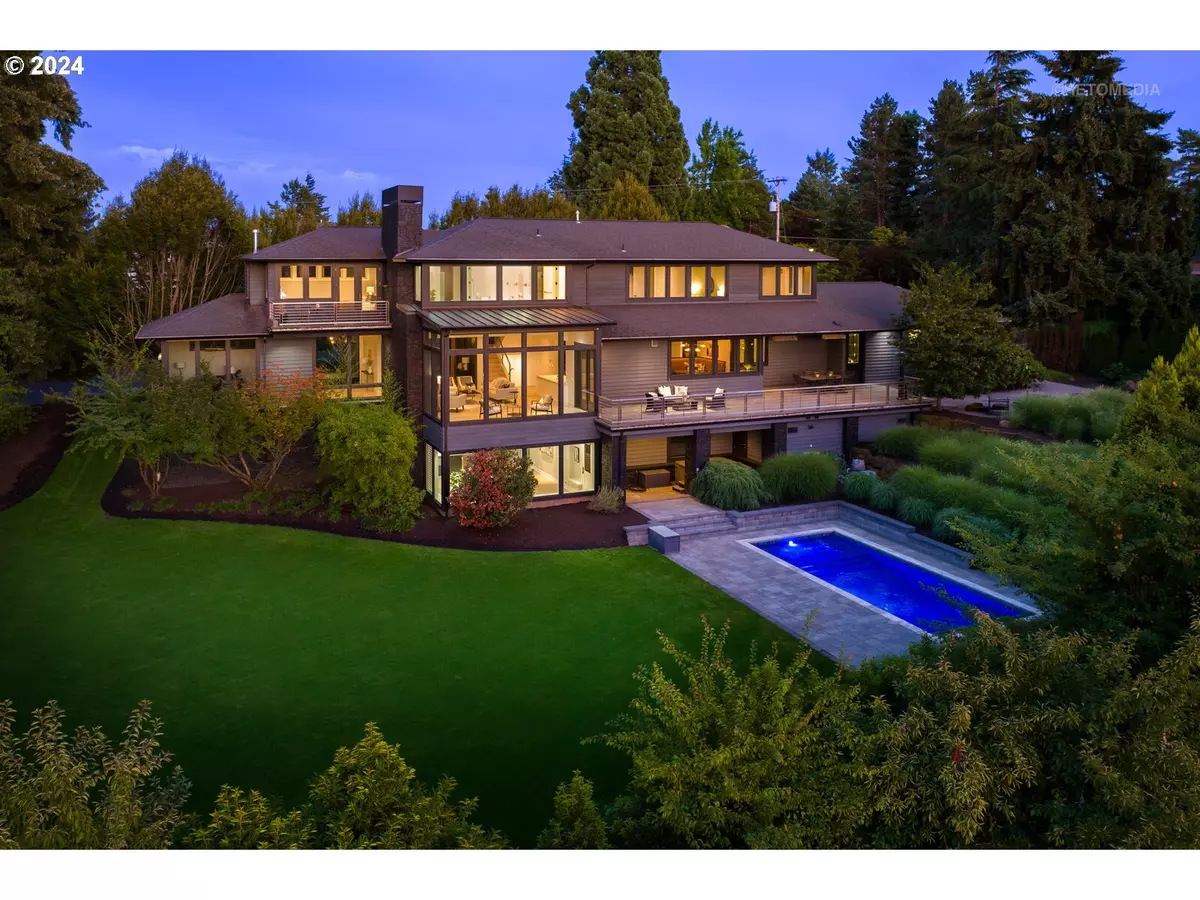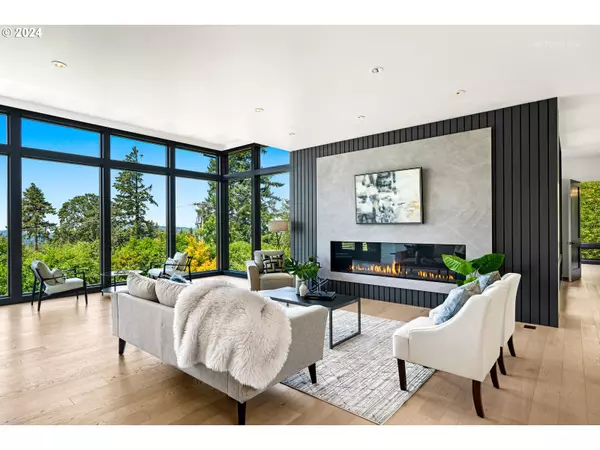
5 Beds
4.2 Baths
7,240 SqFt
5 Beds
4.2 Baths
7,240 SqFt
Key Details
Property Type Single Family Home
Sub Type Single Family Residence
Listing Status Pending
Purchase Type For Sale
Square Footage 7,240 sqft
Price per Sqft $538
MLS Listing ID 24423066
Style N W Contemporary
Bedrooms 5
Full Baths 4
Condo Fees $100
HOA Fees $100/ann
Year Built 2005
Annual Tax Amount $25,215
Tax Year 2023
Property Description
Location
State OR
County Clackamas
Area _147
Rooms
Basement Finished, Full Basement, Storage Space
Interior
Interior Features Central Vacuum, Hardwood Floors, High Ceilings, Laundry, Quartz, Soaking Tub, Sprinkler, Wallto Wall Carpet, Washer Dryer, Water Softener
Heating Forced Air
Cooling Central Air
Fireplaces Number 2
Fireplaces Type Gas
Appliance Builtin Refrigerator, Cook Island, Cooktop, Dishwasher, Disposal, Double Oven, Island, Microwave, Pantry, Quartz, Stainless Steel Appliance, Wine Cooler
Exterior
Exterior Feature Covered Patio, Deck, Fire Pit, Free Standing Hot Tub, In Ground Pool, Porch, Sprinkler, Yard
Garage Attached
Garage Spaces 3.0
View Territorial
Roof Type Composition
Garage Yes
Building
Lot Description Corner Lot, Private, Trees
Story 3
Sewer Septic Tank
Water Public Water
Level or Stories 3
Schools
Elementary Schools Hallinan
Middle Schools Lakeridge
High Schools Lakeridge
Others
Senior Community No
Acceptable Financing Cash, Conventional, FHA, VALoan
Listing Terms Cash, Conventional, FHA, VALoan


beavertonhomesforsale@gmail.com
16037 SW Upper Boones Ferry Rd Suite 150, Tigard, OR, 97224






