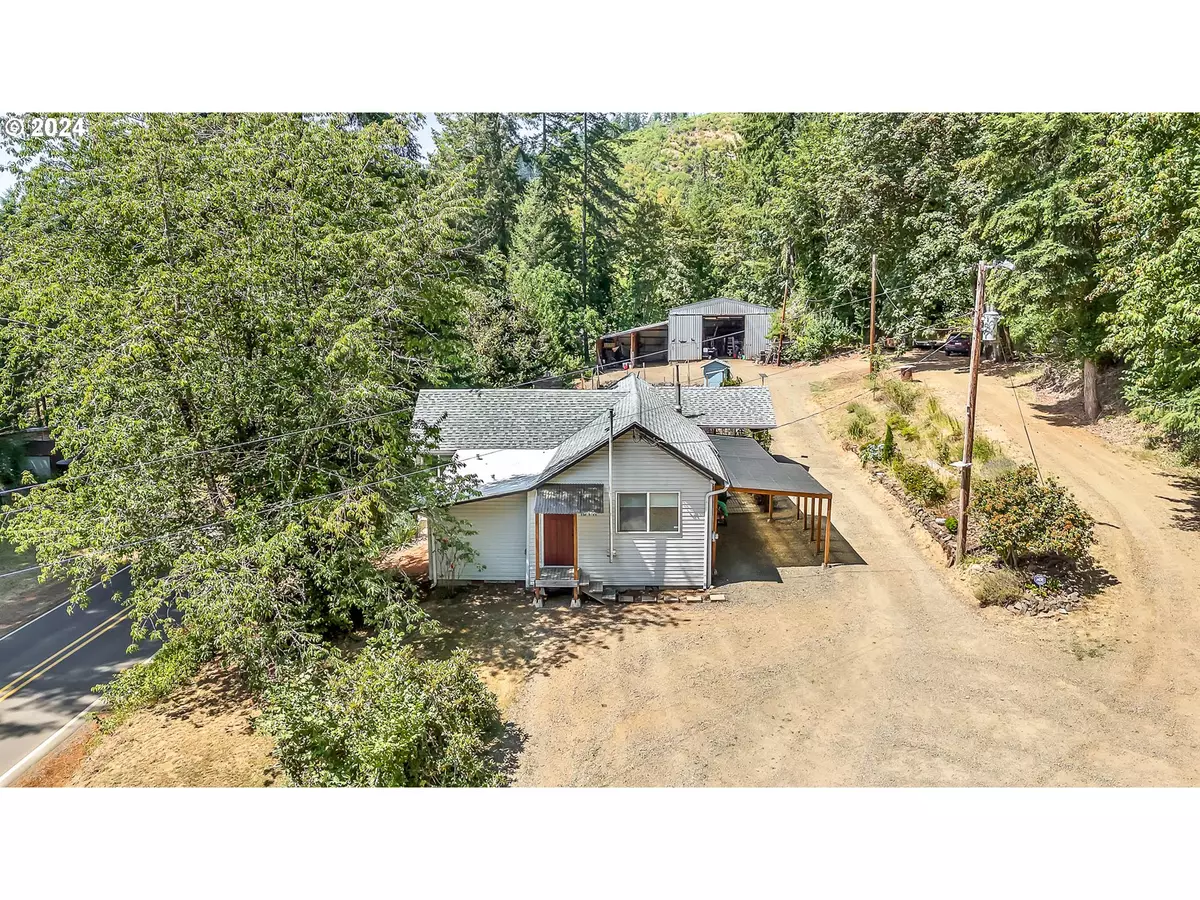
3 Beds
2 Baths
1,700 SqFt
3 Beds
2 Baths
1,700 SqFt
Key Details
Property Type Single Family Home
Sub Type Single Family Residence
Listing Status Active
Purchase Type For Sale
Square Footage 1,700 sqft
Price per Sqft $226
MLS Listing ID 24207989
Style Stories1
Bedrooms 3
Full Baths 2
Year Built 1945
Annual Tax Amount $1,988
Tax Year 2023
Lot Size 0.870 Acres
Property Description
Location
State OR
County Lane
Area _237
Rooms
Basement Crawl Space
Interior
Interior Features Laminate Flooring, Laundry
Heating Wall Heater, Wood Stove
Fireplaces Number 2
Fireplaces Type Wood Burning
Appliance Dishwasher, Free Standing Range, Free Standing Refrigerator, Granite, Island
Exterior
Exterior Feature Garden, Porch, Raised Beds, R V Boat Storage, Workshop, Yard
Garage Detached
Roof Type Composition
Garage Yes
Building
Lot Description Level, Trees
Story 1
Foundation Concrete Perimeter
Sewer Septic Tank
Water Well
Level or Stories 1
Schools
Elementary Schools Triangle Lake
Middle Schools Triangle Lake
High Schools Triangle Lake
Others
Senior Community No
Acceptable Financing Cash, Conventional, FHA, USDALoan, VALoan
Listing Terms Cash, Conventional, FHA, USDALoan, VALoan


beavertonhomesforsale@gmail.com
16037 SW Upper Boones Ferry Rd Suite 150, Tigard, OR, 97224






