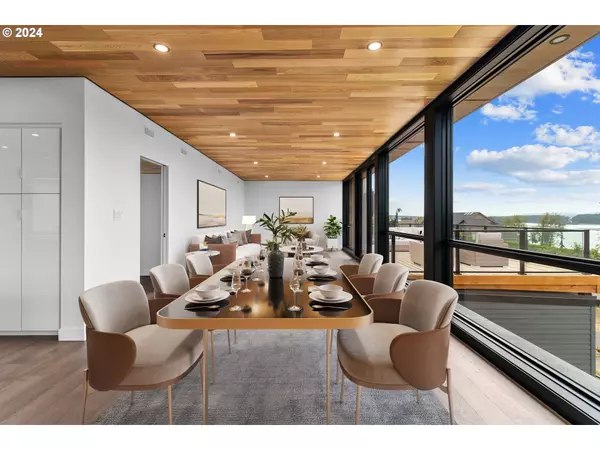
4 Beds
3 Baths
2,537 SqFt
4 Beds
3 Baths
2,537 SqFt
Key Details
Property Type Single Family Home
Sub Type Single Family Residence
Listing Status Active
Purchase Type For Sale
Square Footage 2,537 sqft
Price per Sqft $569
Subdivision Old Evergreen Highway
MLS Listing ID 24602969
Style Contemporary
Bedrooms 4
Full Baths 3
Year Built 2024
Annual Tax Amount $10,388
Tax Year 2023
Lot Size 9,147 Sqft
Property Description
Location
State WA
County Clark
Area _23
Zoning R-4
Interior
Interior Features High Ceilings, Quartz, Soaking Tub, Tile Floor
Heating Heat Pump
Cooling Heat Pump
Fireplaces Number 1
Appliance Builtin Oven, Convection Oven, Cook Island, Cooktop, Dishwasher, Quartz, Stainless Steel Appliance
Exterior
Exterior Feature Garden, Porch, Yard
Garage Oversized
Garage Spaces 2.0
View River, Territorial, Trees Woods
Garage Yes
Building
Lot Description Corner Lot, Trees
Story 2
Sewer Public Sewer
Water Public Water
Level or Stories 2
Schools
Elementary Schools Ellsworth
Middle Schools Wy East
High Schools Mountain View
Others
Senior Community No
Acceptable Financing Cash, Conventional, FHA, VALoan
Listing Terms Cash, Conventional, FHA, VALoan


beavertonhomesforsale@gmail.com
16037 SW Upper Boones Ferry Rd Suite 150, Tigard, OR, 97224






