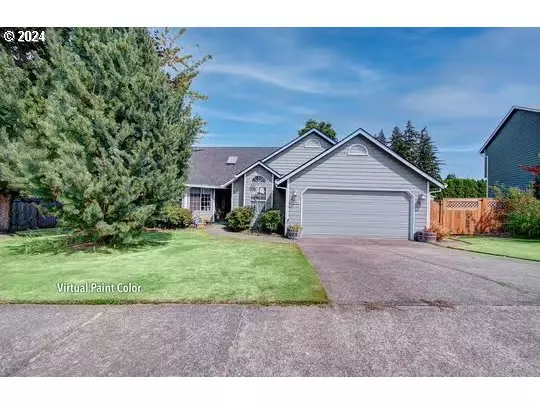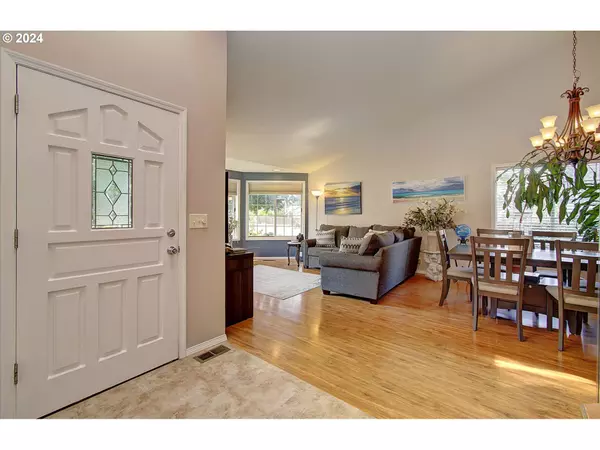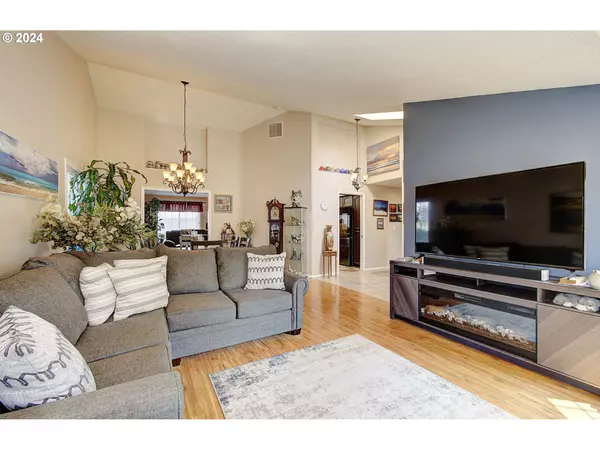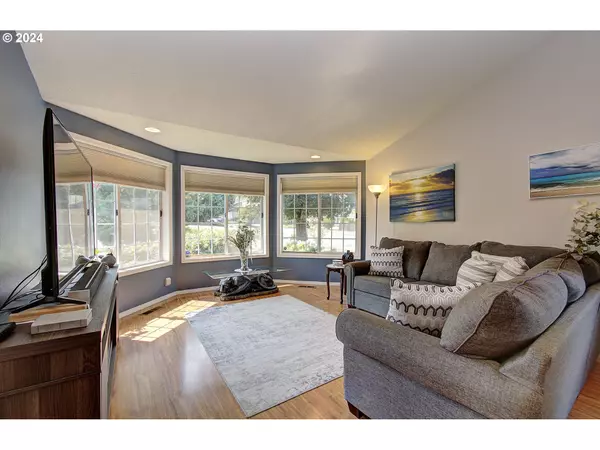
3 Beds
2 Baths
1,754 SqFt
3 Beds
2 Baths
1,754 SqFt
OPEN HOUSE
Sat Nov 23, 12:00pm - 2:00pm
Key Details
Property Type Single Family Home
Sub Type Single Family Residence
Listing Status Active
Purchase Type For Sale
Square Footage 1,754 sqft
Price per Sqft $342
MLS Listing ID 24030506
Style Stories1, Ranch
Bedrooms 3
Full Baths 2
Year Built 1990
Annual Tax Amount $4,967
Tax Year 2023
Lot Size 8,276 Sqft
Property Description
Location
State WA
County Clark
Area _41
Interior
Interior Features Ceiling Fan, Garage Door Opener, Hardwood Floors, High Ceilings, Jetted Tub, Laminate Flooring, Laundry, Skylight, Vaulted Ceiling, Wallto Wall Carpet, Washer Dryer
Heating Heat Pump
Cooling Heat Pump
Fireplaces Number 1
Fireplaces Type Gas
Appliance Builtin Oven, Dishwasher, Disposal, Double Oven, Free Standing Range, Free Standing Refrigerator, Microwave, Pantry, Plumbed For Ice Maker
Exterior
Exterior Feature Deck, Fenced, R V Boat Storage, Second Garage, Sprinkler, Tool Shed, Yard
Garage Attached, Detached
Garage Spaces 2.0
Roof Type Composition
Garage Yes
Building
Lot Description Level
Story 1
Sewer Public Sewer
Water Public Water
Level or Stories 1
Schools
Elementary Schools Sacajawea
Middle Schools Jefferson
High Schools Columbia River
Others
Senior Community No
Acceptable Financing Conventional, FHA, VALoan
Listing Terms Conventional, FHA, VALoan


beavertonhomesforsale@gmail.com
16037 SW Upper Boones Ferry Rd Suite 150, Tigard, OR, 97224






