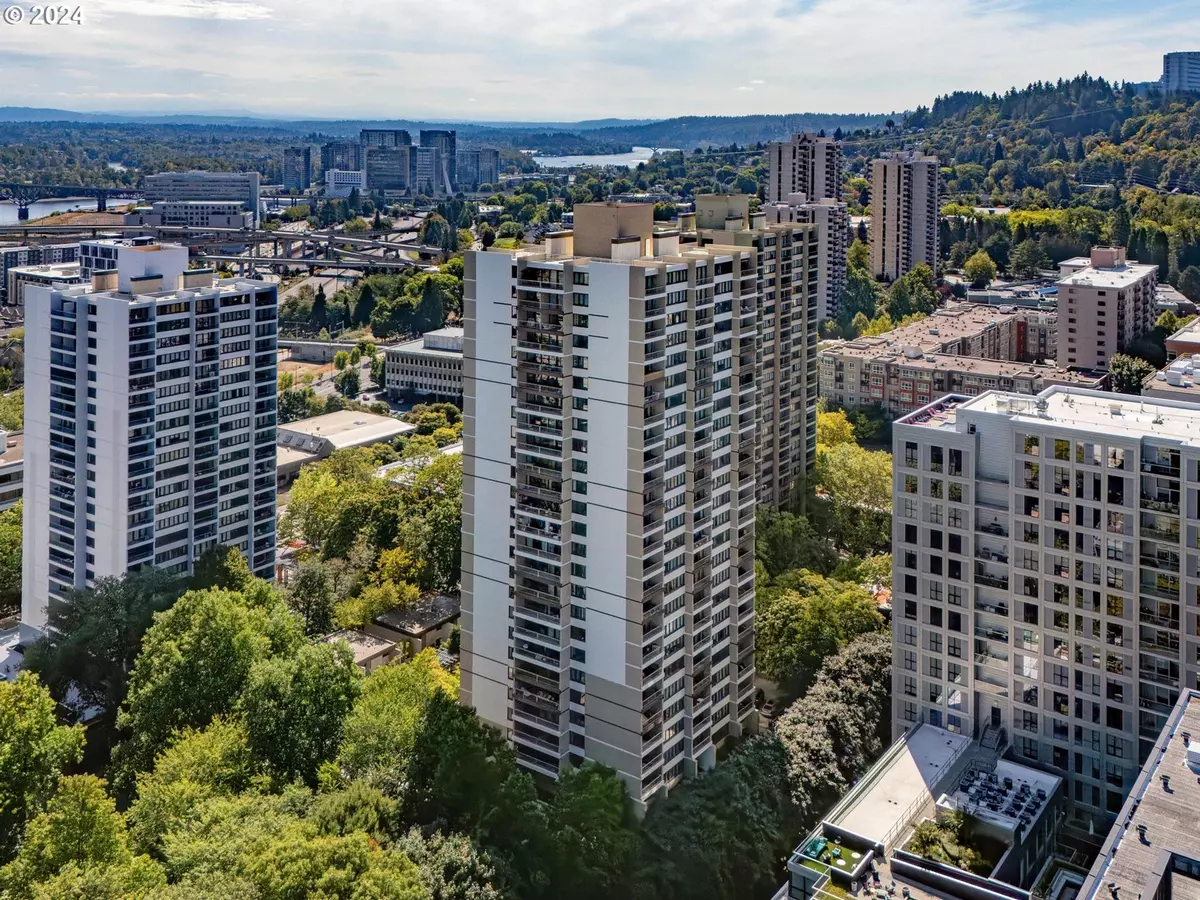
3 Beds
2 Baths
1,653 SqFt
3 Beds
2 Baths
1,653 SqFt
Key Details
Property Type Condo
Sub Type Condominium
Listing Status Active
Purchase Type For Sale
Square Footage 1,653 sqft
Price per Sqft $453
MLS Listing ID 24282268
Style Common Wall, Contemporary
Bedrooms 3
Full Baths 2
Condo Fees $1,243
HOA Fees $1,243/mo
Year Built 1965
Annual Tax Amount $10,465
Tax Year 2023
Property Description
Location
State OR
County Multnomah
Area _148
Rooms
Basement Full Basement
Interior
Interior Features Cork Floor, Elevator, Laundry, Wallto Wall Carpet
Heating Forced Air
Cooling Central Air
Appliance Builtin Range, Builtin Refrigerator, Dishwasher, Disposal, Microwave, Quartz, Range Hood
Exterior
Exterior Feature Builtin Hot Tub, Covered Deck, In Ground Pool, Sauna
Parking Features Available
Garage Spaces 1.0
View City, Mountain, River
Roof Type Flat
Garage Yes
Building
Story 1
Sewer Public Sewer
Water Public Water
Level or Stories 1
Schools
Elementary Schools Ainsworth
Middle Schools West Sylvan
High Schools Lincoln
Others
Senior Community No
Acceptable Financing Cash, Conventional
Listing Terms Cash, Conventional


beavertonhomesforsale@gmail.com
16037 SW Upper Boones Ferry Rd Suite 150, Tigard, OR, 97224






