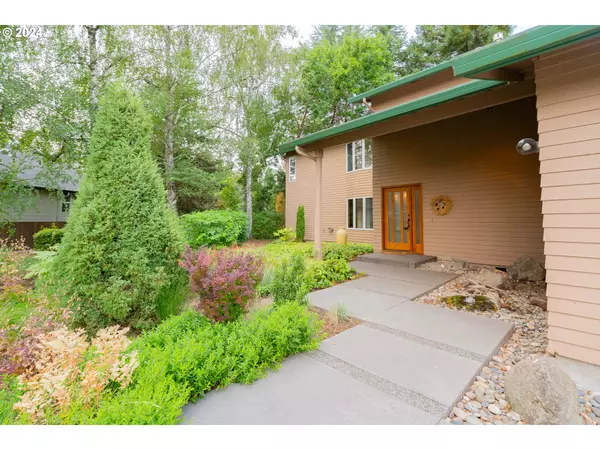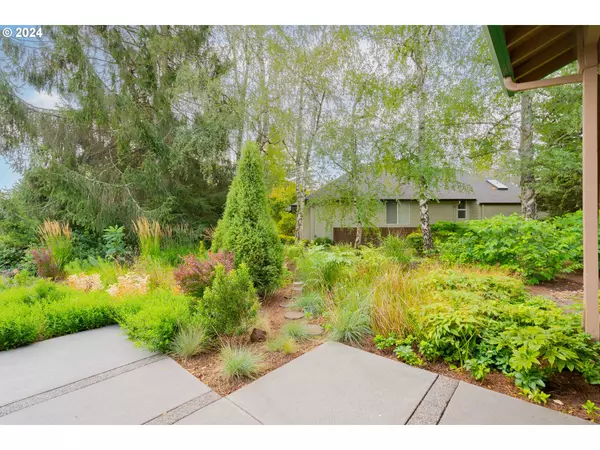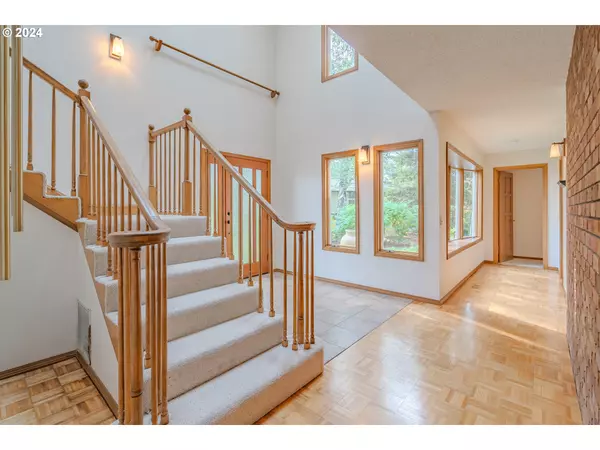
3 Beds
2.1 Baths
2,755 SqFt
3 Beds
2.1 Baths
2,755 SqFt
Key Details
Property Type Single Family Home
Sub Type Single Family Residence
Listing Status Pending
Purchase Type For Sale
Square Footage 2,755 sqft
Price per Sqft $263
Subdivision West Hazel Dell
MLS Listing ID 24520647
Style Stories2, N W Contemporary
Bedrooms 3
Full Baths 2
Year Built 1978
Annual Tax Amount $7,356
Tax Year 2023
Lot Size 0.410 Acres
Property Description
Location
State WA
County Clark
Area _41
Zoning R1-7.5
Interior
Interior Features Ceiling Fan, Garage Door Opener, Hardwood Floors, High Ceilings, Laundry, Quartz, Skylight, Tile Floor, Vaulted Ceiling, Vinyl Floor, Wallto Wall Carpet, Water Softener
Heating E N E R G Y S T A R Qualified Equipment, Forced Air, Heat Pump
Cooling Energy Star Air Conditioning
Fireplaces Number 2
Fireplaces Type Gas
Appliance Appliance Garage, Builtin Oven, Builtin Range, Convection Oven, Cooktop, Dishwasher, Disposal, Free Standing Refrigerator, Gas Appliances, Indoor Grill, Instant Hot Water, Island, Microwave, Pantry, Plumbed For Ice Maker, Quartz, Range Hood, Tile, Wine Cooler
Exterior
Exterior Feature Covered Deck, Deck, Fenced, Gas Hookup, Patio, Porch, R V Hookup, R V Parking, Sprinkler, Tool Shed, Water Feature, Yard
Garage Attached
Garage Spaces 3.0
View Trees Woods
Roof Type Composition
Garage Yes
Building
Lot Description Cul_de_sac, Level, Trees
Story 2
Sewer Public Sewer
Water Public Water
Level or Stories 2
Schools
Elementary Schools Lakeshore
Middle Schools Jefferson
High Schools Columbia River
Others
Senior Community No
Acceptable Financing Cash, Conventional, FHA
Listing Terms Cash, Conventional, FHA


beavertonhomesforsale@gmail.com
16037 SW Upper Boones Ferry Rd Suite 150, Tigard, OR, 97224






