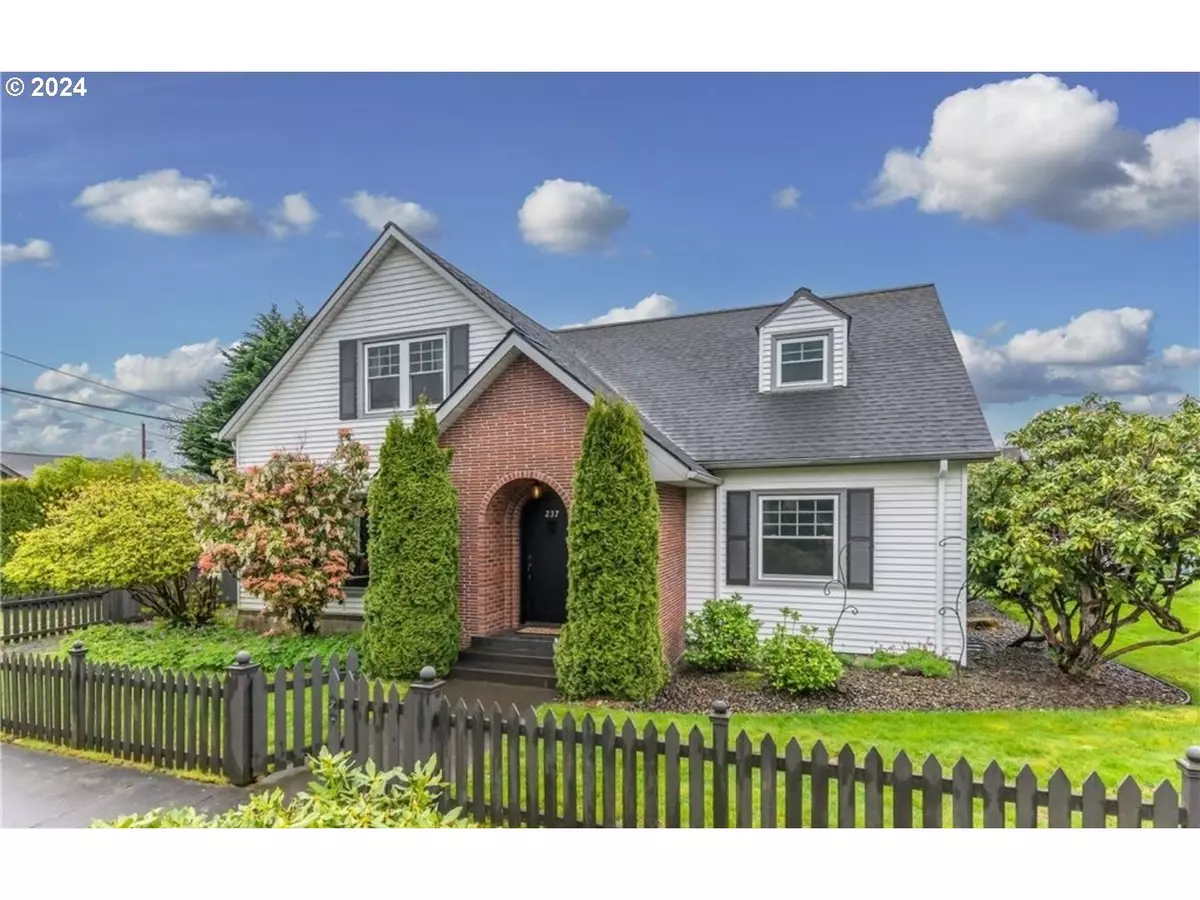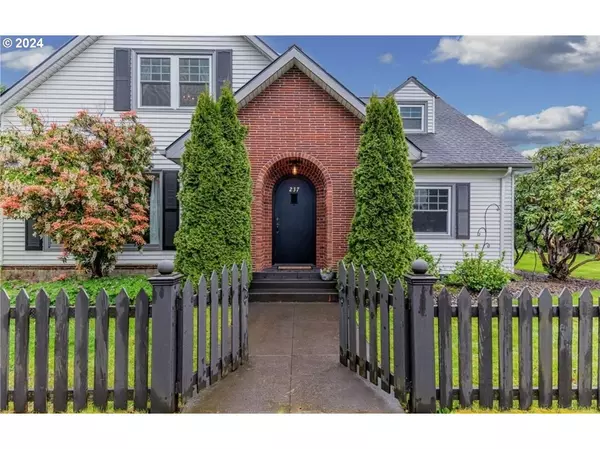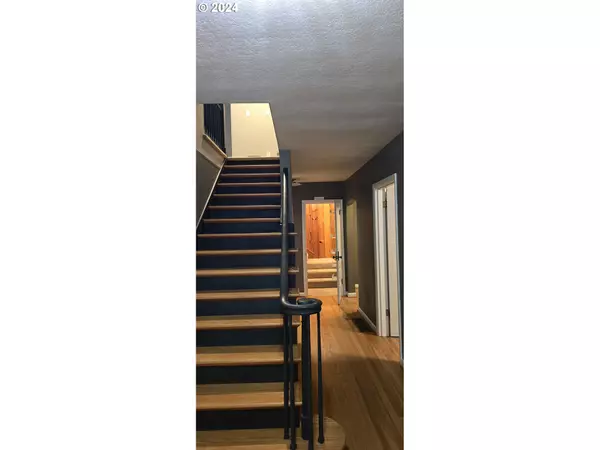
4 Beds
3 Baths
3,908 SqFt
4 Beds
3 Baths
3,908 SqFt
Key Details
Property Type Single Family Home
Sub Type Single Family Residence
Listing Status Active
Purchase Type For Sale
Square Footage 3,908 sqft
Price per Sqft $153
MLS Listing ID 24427797
Style Stories2
Bedrooms 4
Full Baths 3
Year Built 1885
Annual Tax Amount $3,887
Tax Year 2024
Property Description
Location
State WA
County Cowlitz
Area _82
Rooms
Basement Finished
Interior
Interior Features Laundry
Heating Heat Pump
Cooling Central Air, Heat Pump
Fireplaces Number 3
Fireplaces Type Gas, Wood Burning
Appliance Builtin Oven, Builtin Range, Builtin Refrigerator, Butlers Pantry, Dishwasher, Indoor Grill, Marble, Microwave, Quartz, Trash Compactor
Exterior
Parking Features Detached
Garage Spaces 2.0
View Trees Woods
Roof Type Composition
Garage Yes
Building
Lot Description Corner Lot, Level, Private Road, Public Road
Story 3
Foundation Slab
Sewer Public Sewer
Water Public Water
Level or Stories 3
Schools
Elementary Schools Castle Rock
Middle Schools Castle Rock
High Schools Castle Rock
Others
Senior Community No
Acceptable Financing Cash, Conventional, FHA, USDALoan, VALoan
Listing Terms Cash, Conventional, FHA, USDALoan, VALoan


beavertonhomesforsale@gmail.com
16037 SW Upper Boones Ferry Rd Suite 150, Tigard, OR, 97224






