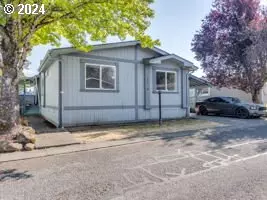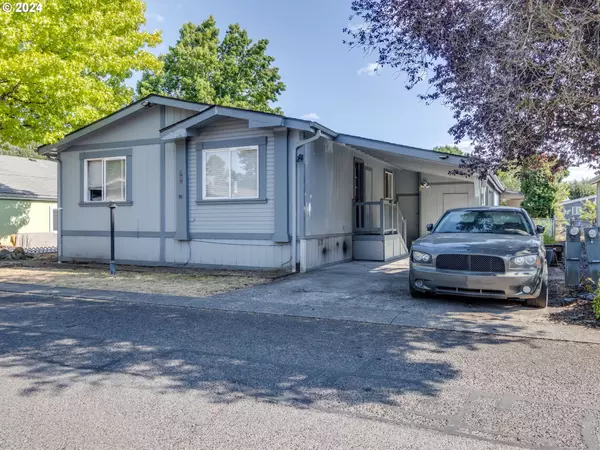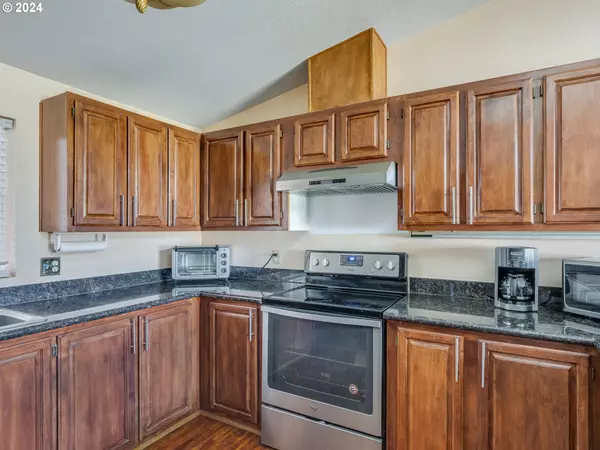
3 Beds
2 Baths
1,586 SqFt
3 Beds
2 Baths
1,586 SqFt
Key Details
Property Type Manufactured Home
Sub Type Manufactured Homein Park
Listing Status Active
Purchase Type For Sale
Square Footage 1,586 sqft
Price per Sqft $119
MLS Listing ID 24218509
Style Stories1, Double Wide Manufactured
Bedrooms 3
Full Baths 2
Land Lease Amount 625.0
Year Built 1993
Annual Tax Amount $210
Tax Year 2023
Property Description
Location
State WA
County Clark
Area _22
Interior
Interior Features Ceiling Fan, Granite, Laminate Flooring, Laundry, Tile Floor, Vaulted Ceiling, Washer Dryer
Heating Forced Air, Heat Pump
Cooling Heat Pump
Appliance Dishwasher, Free Standing Range, Free Standing Refrigerator, Granite, Range Hood
Exterior
Exterior Feature Covered Patio, Fenced, Patio, Porch, Tool Shed, Yard
Garage Carport
Roof Type Composition
Garage Yes
Building
Lot Description Level
Story 1
Foundation Pillar Post Pier, Skirting
Sewer Public Sewer
Water Public Water
Level or Stories 1
Schools
Elementary Schools Burnt Bridge
Middle Schools Frontier
High Schools Heritage
Others
Senior Community No
Acceptable Financing Cash, Conventional, FHA
Listing Terms Cash, Conventional, FHA


beavertonhomesforsale@gmail.com
16037 SW Upper Boones Ferry Rd Suite 150, Tigard, OR, 97224






