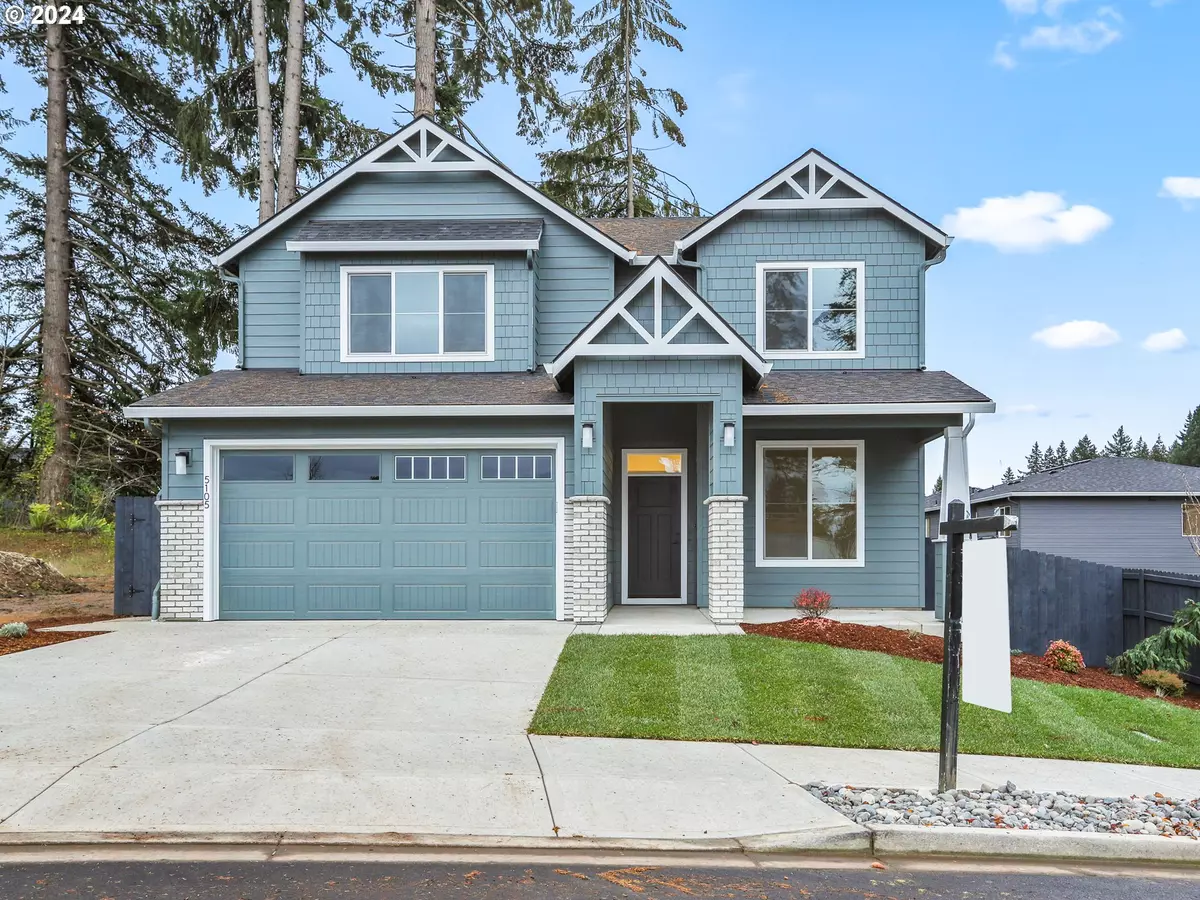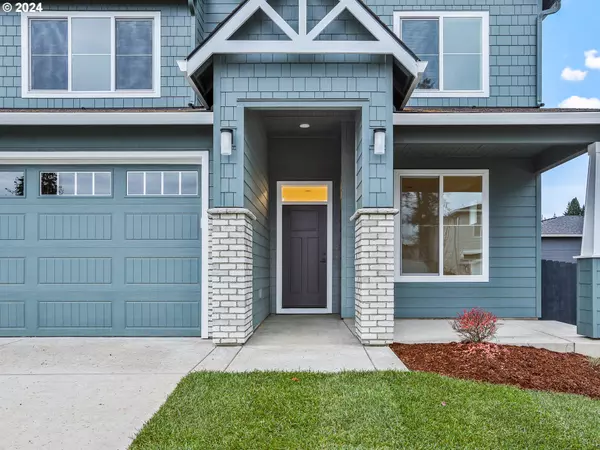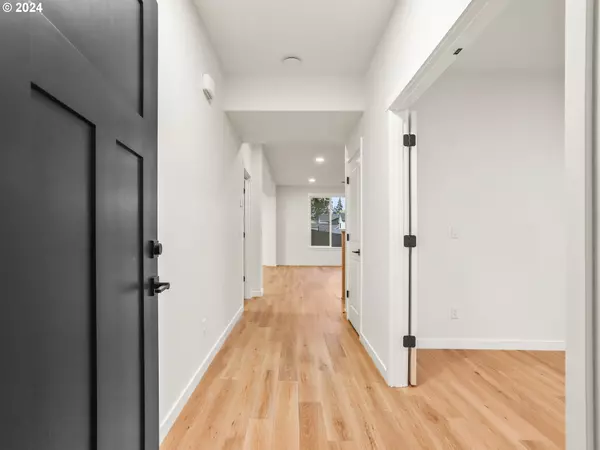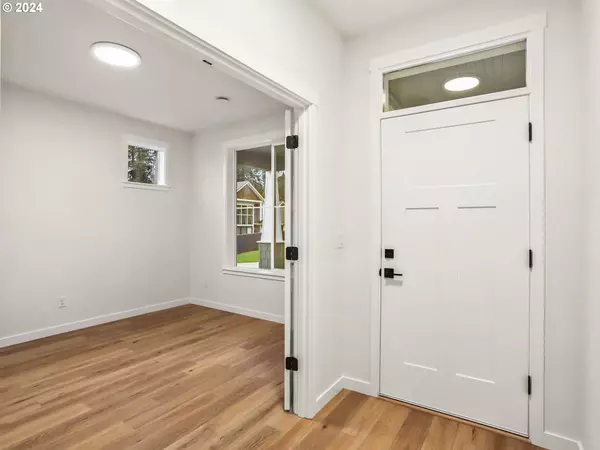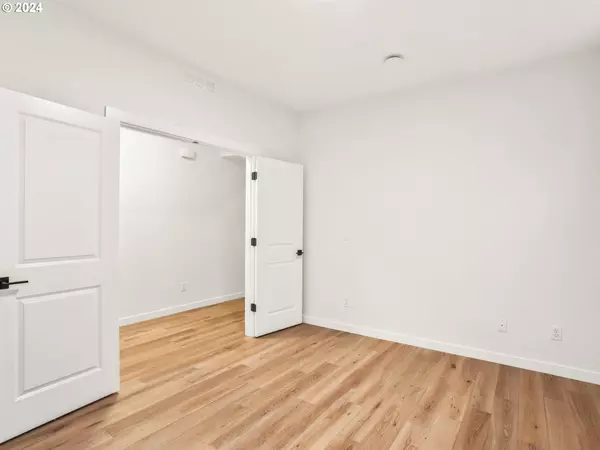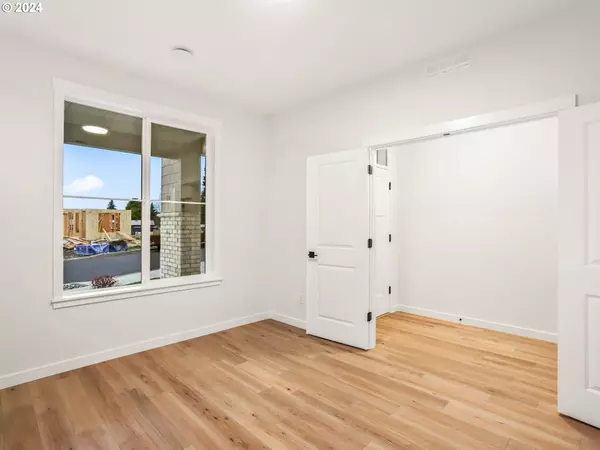
4 Beds
2.1 Baths
2,464 SqFt
4 Beds
2.1 Baths
2,464 SqFt
Key Details
Property Type Single Family Home
Sub Type Single Family Residence
Listing Status Active
Purchase Type For Sale
Square Footage 2,464 sqft
Price per Sqft $314
MLS Listing ID 24640205
Style Stories2
Bedrooms 4
Full Baths 2
Condo Fees $80
HOA Fees $80/mo
Year Built 2024
Annual Tax Amount $4,858
Lot Size 5,227 Sqft
Property Description
Location
State WA
County Clark
Area _42
Rooms
Basement Crawl Space
Interior
Interior Features Laminate Flooring, Lo V O C Material, Quartz
Heating E N E R G Y S T A R Qualified Equipment, Forced Air, Heat Pump
Cooling Energy Star Air Conditioning, Heat Pump
Fireplaces Number 1
Fireplaces Type Electric
Appliance Builtin Range, Dishwasher, E N E R G Y S T A R Qualified Appliances, Pantry, Quartz, Stainless Steel Appliance
Exterior
Exterior Feature Covered Patio, Fenced, Porch
Garage Attached
Garage Spaces 2.0
Roof Type Composition
Garage Yes
Building
Lot Description Corner Lot, Gentle Sloping
Story 2
Foundation Concrete Perimeter
Sewer Public Sewer
Water Public Water
Level or Stories 2
Schools
Elementary Schools Pleasant Valley
Middle Schools Pleasant Valley
High Schools Prairie
Others
Senior Community No
Acceptable Financing Cash, Conventional, FHA, VALoan
Listing Terms Cash, Conventional, FHA, VALoan


beavertonhomesforsale@gmail.com
16037 SW Upper Boones Ferry Rd Suite 150, Tigard, OR, 97224

