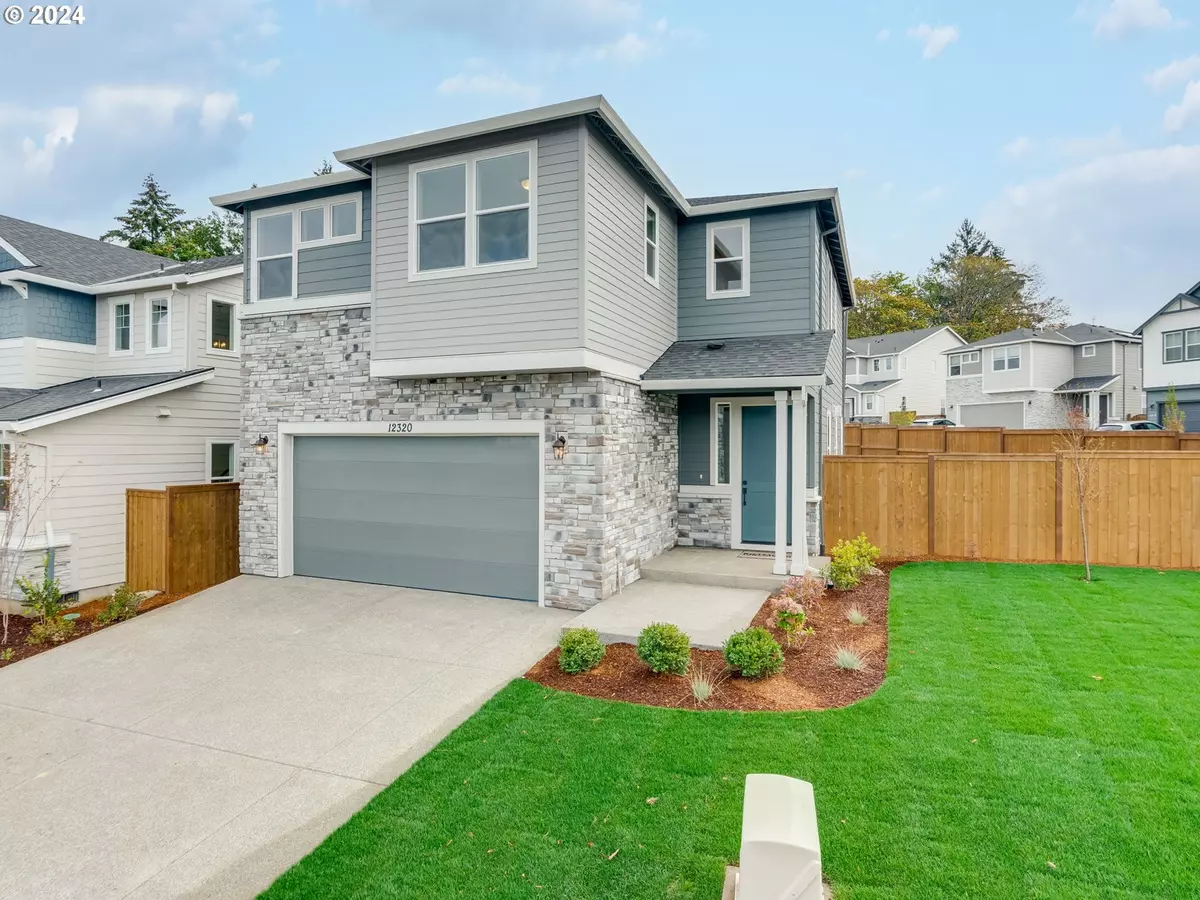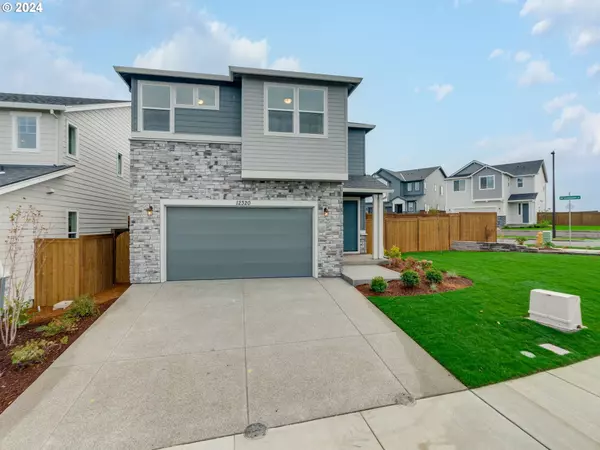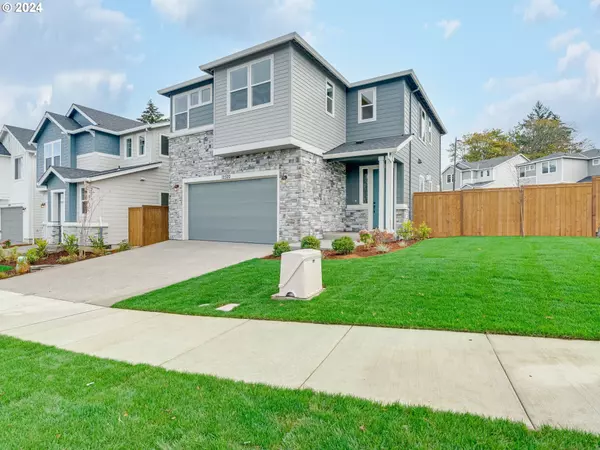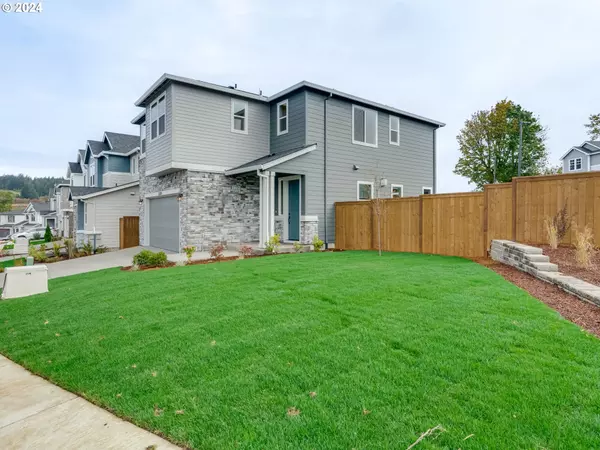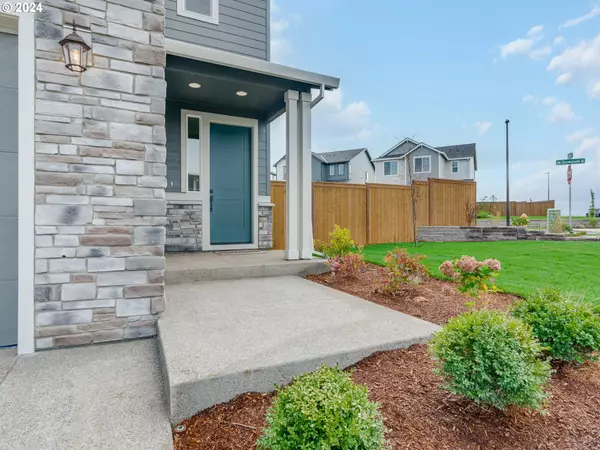
3 Beds
2.1 Baths
1,833 SqFt
3 Beds
2.1 Baths
1,833 SqFt
Key Details
Property Type Single Family Home
Sub Type Single Family Residence
Listing Status Active
Purchase Type For Sale
Square Footage 1,833 sqft
Price per Sqft $352
MLS Listing ID 24026677
Style Stories2, Contemporary
Bedrooms 3
Full Baths 2
Condo Fees $91
HOA Fees $91/mo
Year Built 2024
Annual Tax Amount $2,685
Tax Year 2024
Property Description
Location
State OR
County Washington
Area _150
Rooms
Basement Crawl Space
Interior
Interior Features Garage Door Opener, High Ceilings, Laundry, Luxury Vinyl Plank, Quartz, Wallto Wall Carpet
Heating Forced Air95 Plus
Cooling Central Air
Fireplaces Number 1
Fireplaces Type Gas
Appliance Builtin Oven, Cooktop, Dishwasher, Disposal, E N E R G Y S T A R Qualified Appliances, Gas Appliances, Microwave, Pantry, Quartz, Stainless Steel Appliance
Exterior
Exterior Feature Fenced, Gas Hookup, Patio, Porch, Public Road, Sprinkler, Yard
Garage Attached
Garage Spaces 2.0
Roof Type Composition
Garage Yes
Building
Lot Description Corner Lot, Level, Public Road
Story 2
Foundation Concrete Perimeter
Sewer Public Sewer
Water Public Water
Level or Stories 2
Schools
Elementary Schools Hazeldale
Middle Schools Highland Park
High Schools Mountainside
Others
Senior Community No
Acceptable Financing Cash, Conventional, FHA, VALoan
Listing Terms Cash, Conventional, FHA, VALoan


beavertonhomesforsale@gmail.com
16037 SW Upper Boones Ferry Rd Suite 150, Tigard, OR, 97224

