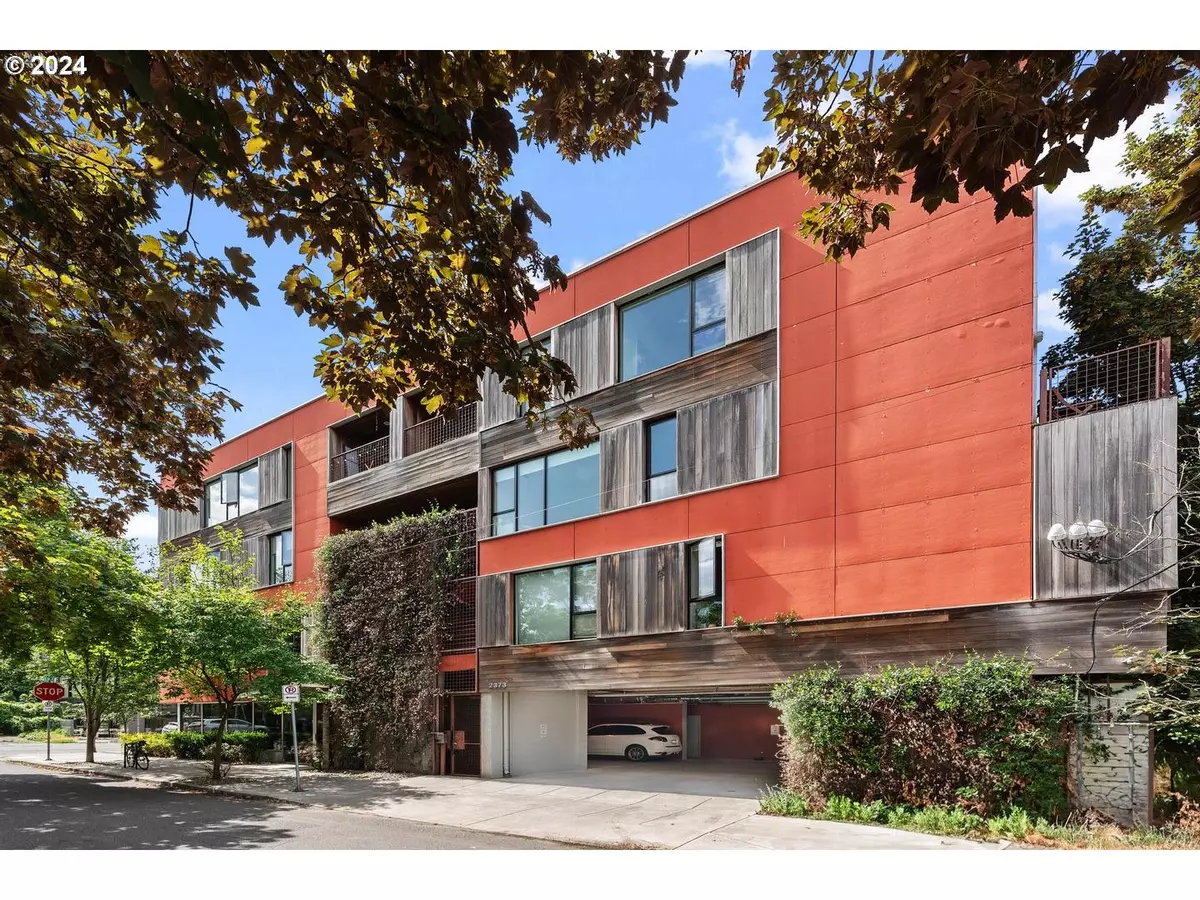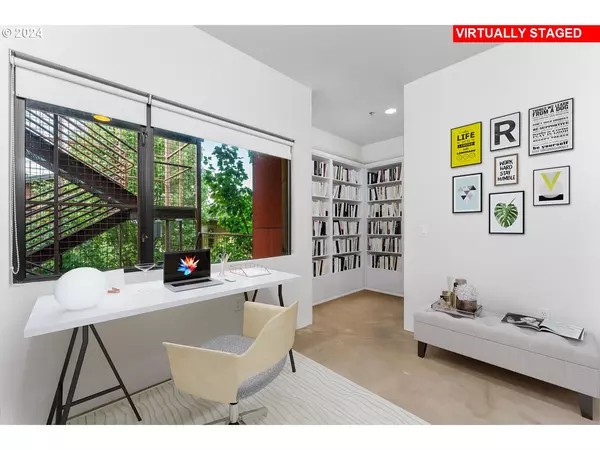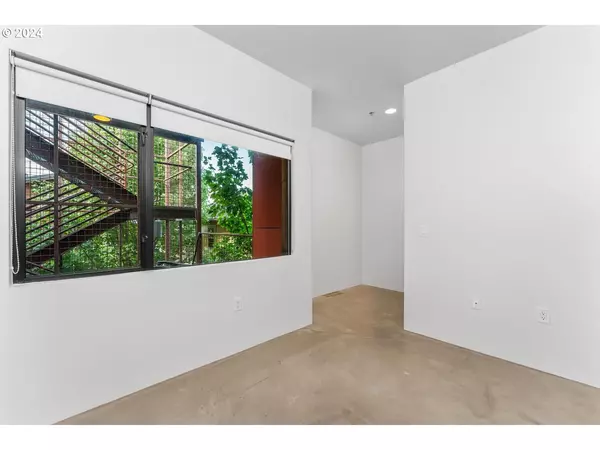
2 Beds
2 Baths
1,280 SqFt
2 Beds
2 Baths
1,280 SqFt
Key Details
Property Type Condo
Sub Type Condominium
Listing Status Active
Purchase Type For Sale
Square Footage 1,280 sqft
Price per Sqft $389
Subdivision Richmond / Division
MLS Listing ID 24093593
Style Stories2, Contemporary
Bedrooms 2
Full Baths 2
Condo Fees $684
HOA Fees $684/mo
Year Built 2006
Annual Tax Amount $9,415
Tax Year 2023
Property Description
Location
State OR
County Multnomah
Area _143
Zoning CM2
Interior
Interior Features Concrete Floor, High Ceilings, Laundry, Tile Floor, Wallto Wall Carpet
Heating Floor Furnace, Mini Split
Cooling Mini Split
Appliance Dishwasher, Disposal, Free Standing Gas Range, Free Standing Refrigerator, Gas Appliances, Microwave, Stainless Steel Appliance, Tile
Exterior
Exterior Feature Deck
Garage Attached
Garage Spaces 1.0
View Territorial
Roof Type Flat
Garage Yes
Building
Story 2
Foundation Slab
Sewer Public Sewer
Water Public Water
Level or Stories 2
Schools
Elementary Schools Glencoe
Middle Schools Mt Tabor
High Schools Franklin
Others
Senior Community No
Acceptable Financing Cash, Conventional
Listing Terms Cash, Conventional


beavertonhomesforsale@gmail.com
16037 SW Upper Boones Ferry Rd Suite 150, Tigard, OR, 97224






