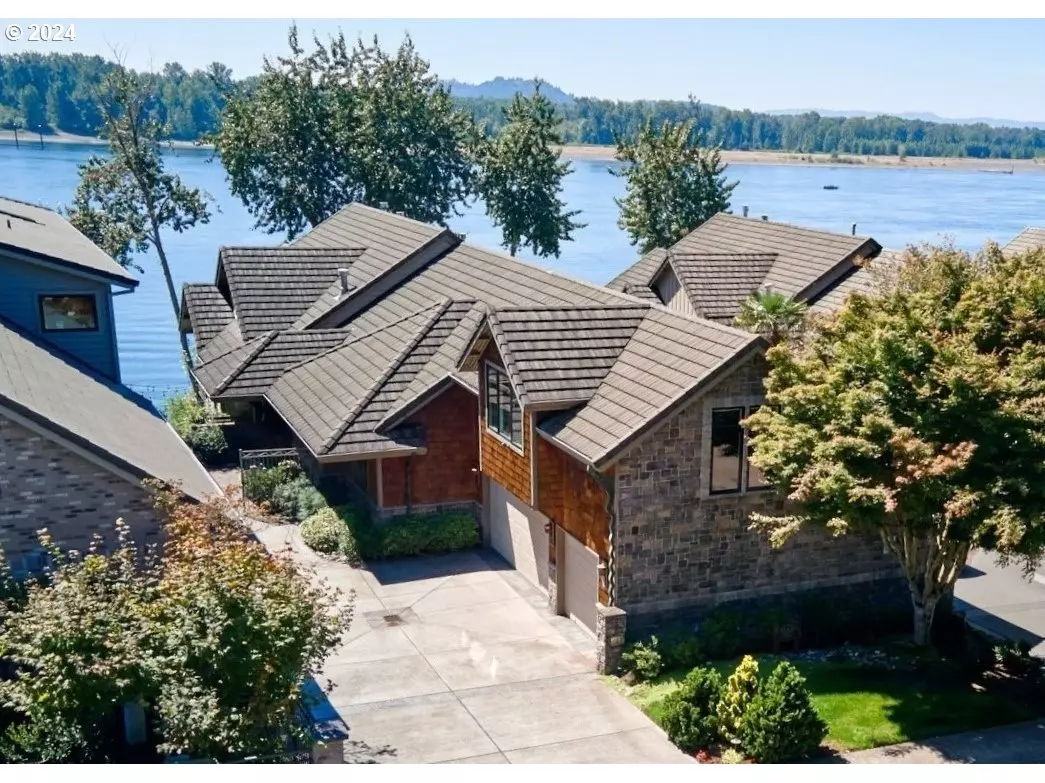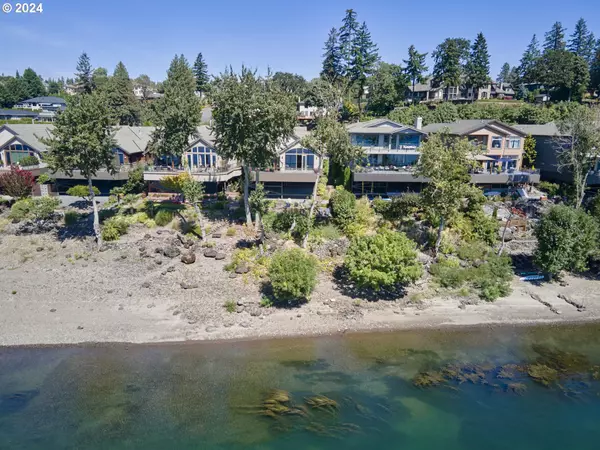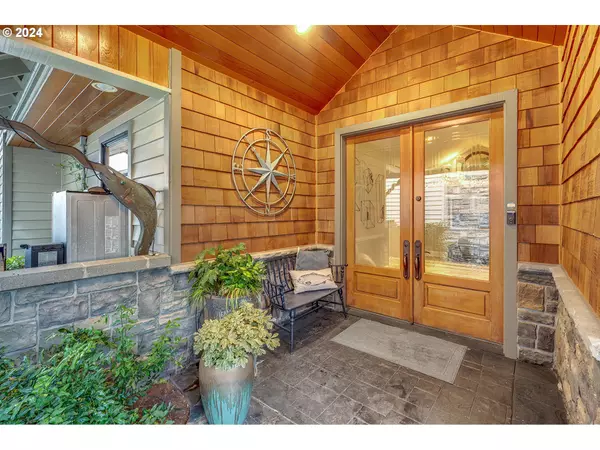
4 Beds
3.1 Baths
3,550 SqFt
4 Beds
3.1 Baths
3,550 SqFt
Key Details
Property Type Single Family Home
Sub Type Single Family Residence
Listing Status Active
Purchase Type For Sale
Square Footage 3,550 sqft
Price per Sqft $760
Subdivision Columbia River Rivershore
MLS Listing ID 24491898
Style N W Contemporary
Bedrooms 4
Full Baths 3
Year Built 2004
Annual Tax Amount $14,766
Tax Year 2023
Lot Size 0.360 Acres
Property Description
Location
State WA
County Clark
Area _24
Zoning R-4
Interior
Interior Features Garage Door Opener, High Ceilings, High Speed Internet, Jetted Tub, Laundry, Plumbed For Central Vacuum, Tile Floor, Vaulted Ceiling, Wallto Wall Carpet, Wood Floors
Heating Forced Air, Heat Pump
Cooling Central Air, Heat Pump
Fireplaces Number 2
Fireplaces Type Gas
Appliance Builtin Refrigerator, Dishwasher, Disposal, Double Oven, Free Standing Gas Range, Gas Appliances, Island, Microwave, Plumbed For Ice Maker, Quartz, Range Hood, Solid Surface Countertop, Stainless Steel Appliance, Wine Cooler
Exterior
Exterior Feature Builtin Barbecue, Covered Deck, Deck, Gas Hookup, Patio, Sprinkler
Garage Attached
Garage Spaces 3.0
Waterfront Yes
Waterfront Description RiverFront
View Mountain, River, Territorial
Roof Type Tile
Garage Yes
Building
Lot Description Gated, Sloped
Story 2
Foundation Stem Wall
Sewer Public Sewer
Water Public Water
Level or Stories 2
Schools
Elementary Schools Fishers Landing
Middle Schools Shahala
High Schools Mountain View
Others
Senior Community No
Acceptable Financing Cash, Conventional
Listing Terms Cash, Conventional


beavertonhomesforsale@gmail.com
16037 SW Upper Boones Ferry Rd Suite 150, Tigard, OR, 97224






