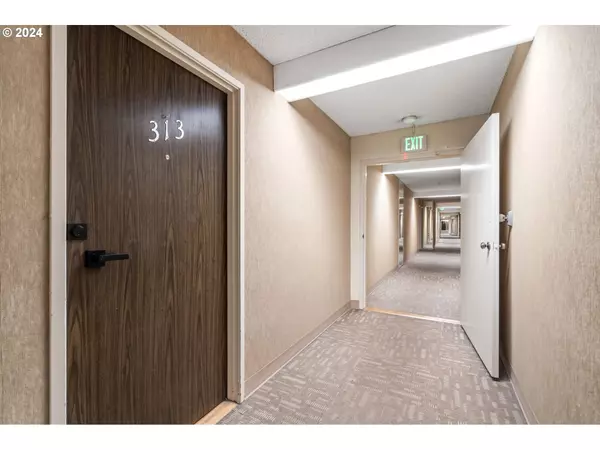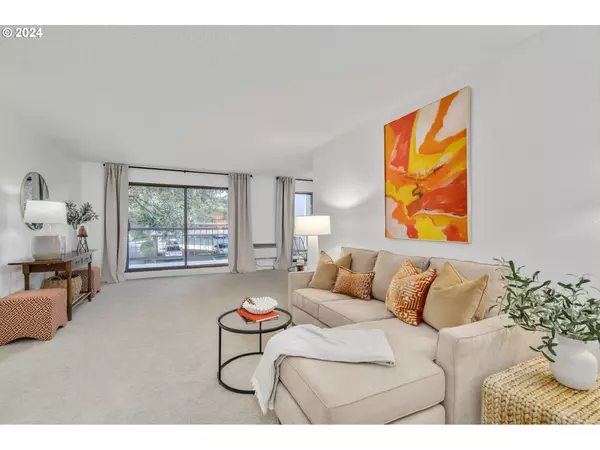
2 Beds
1.2 Baths
1,056 SqFt
2 Beds
1.2 Baths
1,056 SqFt
Key Details
Property Type Condo
Sub Type Condominium
Listing Status Active
Purchase Type For Sale
Square Footage 1,056 sqft
Price per Sqft $236
MLS Listing ID 24212093
Style Modern
Bedrooms 2
Full Baths 1
Condo Fees $705
HOA Fees $705/mo
Year Built 1971
Annual Tax Amount $2,880
Tax Year 2024
Property Description
Location
State OR
County Multnomah
Area _147
Rooms
Basement Daylight
Interior
Interior Features Laundry, Luxury Vinyl Plank, Wallto Wall Carpet, Washer Dryer
Heating Wall Heater
Cooling Wall Unit
Appliance E N E R G Y S T A R Qualified Appliances, Free Standing Range, Free Standing Refrigerator, Solid Surface Countertop, Stainless Steel Appliance
Exterior
Exterior Feature Covered Patio, Guest Quarters
Garage Carport
View Territorial, Trees Woods
Roof Type Flat
Garage Yes
Building
Lot Description Hilly
Story 1
Foundation Concrete Perimeter
Sewer Public Sewer
Water Public Water
Level or Stories 1
Schools
Elementary Schools Stephenson
Middle Schools Jackson
High Schools Ida B Wells
Others
Senior Community No
Acceptable Financing Conventional
Listing Terms Conventional


beavertonhomesforsale@gmail.com
16037 SW Upper Boones Ferry Rd Suite 150, Tigard, OR, 97224






