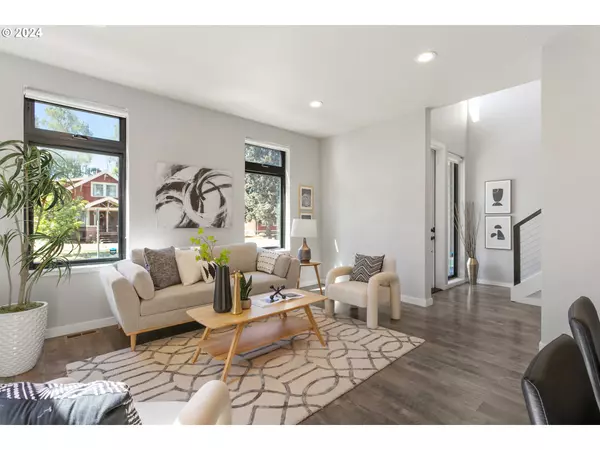
3 Beds
2.1 Baths
1,630 SqFt
3 Beds
2.1 Baths
1,630 SqFt
OPEN HOUSE
Sun Nov 24, 3:00pm - 5:00pm
Key Details
Property Type Single Family Home
Sub Type Single Family Residence
Listing Status Active
Purchase Type For Sale
Square Footage 1,630 sqft
Price per Sqft $337
MLS Listing ID 24605345
Style Stories2, Farmhouse
Bedrooms 3
Full Baths 2
Year Built 2018
Annual Tax Amount $5,270
Tax Year 2024
Lot Size 2,613 Sqft
Property Description
Location
State OR
County Washington
Area _152
Rooms
Basement Crawl Space
Interior
Interior Features Garage Door Opener, High Ceilings, Laminate Flooring, Laundry, Quartz
Heating Forced Air95 Plus
Cooling Central Air
Appliance Disposal, Free Standing Range, Gas Appliances, Island, Microwave, Pantry, Quartz, Range Hood, Stainless Steel Appliance, Tile
Exterior
Exterior Feature Fenced, Patio, Porch, R V Boat Storage, Yard
Garage Attached
Garage Spaces 2.0
Roof Type Metal
Garage Yes
Building
Lot Description Level, Private
Story 2
Foundation Concrete Perimeter
Sewer Public Sewer
Water Public Water
Level or Stories 2
Schools
Elementary Schools Lincoln
Middle Schools Evergreen
High Schools Glencoe
Others
Senior Community No
Acceptable Financing Cash, Conventional
Listing Terms Cash, Conventional


beavertonhomesforsale@gmail.com
16037 SW Upper Boones Ferry Rd Suite 150, Tigard, OR, 97224






