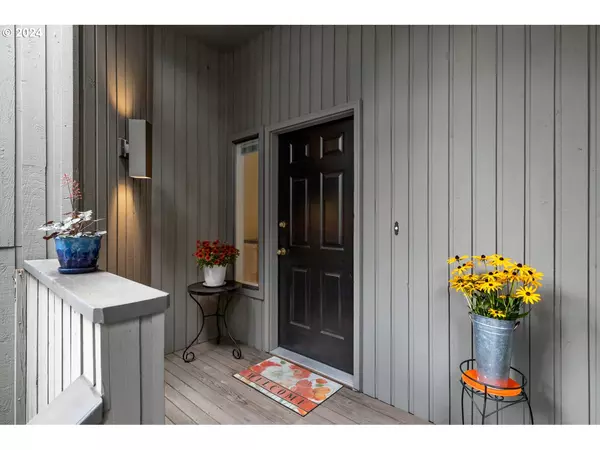
2 Beds
2.1 Baths
1,210 SqFt
2 Beds
2.1 Baths
1,210 SqFt
Key Details
Property Type Condo
Sub Type Condominium
Listing Status Pending
Purchase Type For Sale
Square Footage 1,210 sqft
Price per Sqft $289
Subdivision Mountain Park
MLS Listing ID 24610471
Style Contemporary
Bedrooms 2
Full Baths 2
Condo Fees $500
HOA Fees $500/mo
Year Built 1979
Annual Tax Amount $3,326
Tax Year 2023
Property Description
Location
State OR
County Clackamas
Area _147
Zoning R3
Rooms
Basement None
Interior
Interior Features Garage Door Opener, Laminate Flooring, Vaulted Ceiling, Wallto Wall Carpet, Washer Dryer
Heating Forced Air
Cooling Heat Pump
Fireplaces Number 1
Fireplaces Type Wood Burning
Appliance Dishwasher, Free Standing Range, Free Standing Refrigerator, Range Hood, Stainless Steel Appliance
Exterior
Exterior Feature Patio, Tool Shed
Garage Attached
Garage Spaces 1.0
View Territorial
Roof Type Tile
Garage Yes
Building
Lot Description Wooded
Story 2
Foundation Concrete Perimeter
Sewer Public Sewer
Water Public Water
Level or Stories 2
Schools
Elementary Schools Markham
Middle Schools Jackson
High Schools Ida B Wells
Others
Senior Community No
Acceptable Financing Cash, Conventional
Listing Terms Cash, Conventional


beavertonhomesforsale@gmail.com
16037 SW Upper Boones Ferry Rd Suite 150, Tigard, OR, 97224






