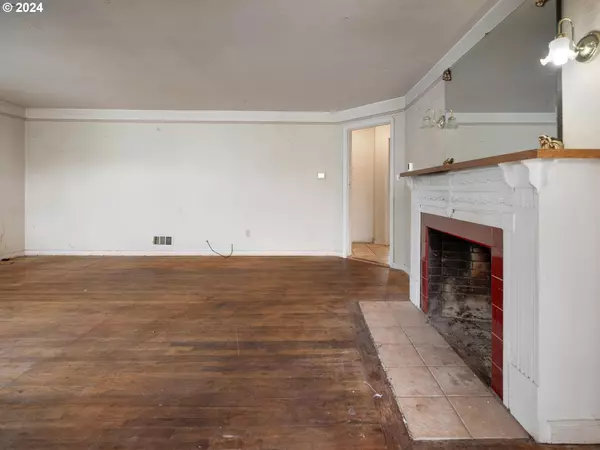
4 Beds
2 Baths
2,108 SqFt
4 Beds
2 Baths
2,108 SqFt
Key Details
Property Type Single Family Home
Sub Type Single Family Residence
Listing Status Pending
Purchase Type For Sale
Square Footage 2,108 sqft
Price per Sqft $189
Subdivision Hough
MLS Listing ID 24441343
Style Traditional
Bedrooms 4
Full Baths 2
Year Built 1901
Annual Tax Amount $164
Tax Year 2023
Lot Size 5,662 Sqft
Property Description
Location
State WA
County Clark
Area _11
Zoning CC
Rooms
Basement Finished, Full Basement, Separate Living Quarters Apartment Aux Living Unit
Interior
Interior Features Laminate Flooring, Separate Living Quarters Apartment Aux Living Unit, Tile Floor, Wallto Wall Carpet
Heating Forced Air
Fireplaces Number 2
Fireplaces Type Wood Burning
Appliance Free Standing Range, Free Standing Refrigerator
Exterior
Exterior Feature Fenced
Garage Attached
Garage Spaces 1.0
Roof Type Composition
Garage Yes
Building
Story 2
Foundation Concrete Perimeter
Sewer Public Sewer
Water Public Water
Level or Stories 2
Schools
Elementary Schools Hough
Middle Schools Discovery
High Schools Hudsons Bay
Others
Senior Community No
Acceptable Financing Cash, Conventional, Rehab
Listing Terms Cash, Conventional, Rehab


beavertonhomesforsale@gmail.com
16037 SW Upper Boones Ferry Rd Suite 150, Tigard, OR, 97224






