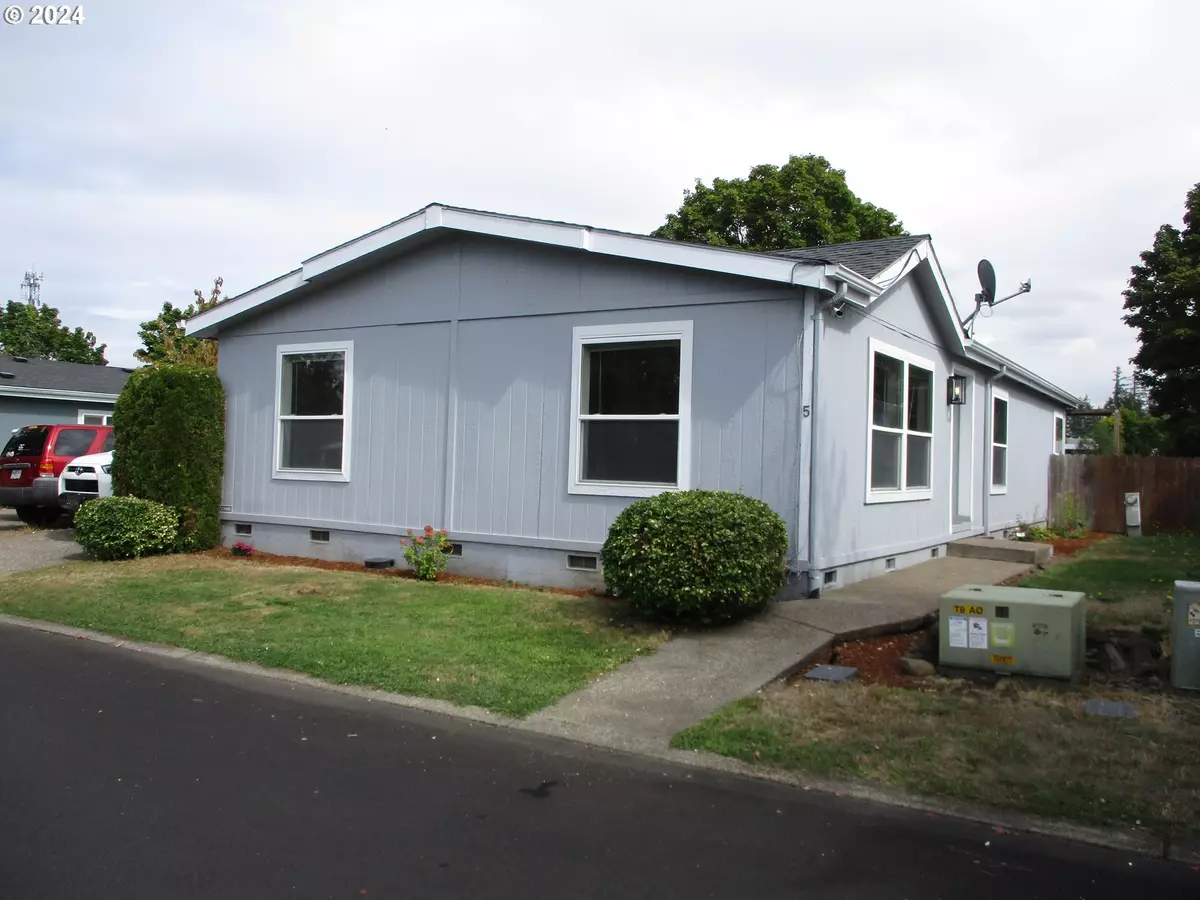
GET MORE INFORMATION
Bought with MORE Realty
$ 144,000
$ 149,500 3.7%
3 Beds
2 Baths
1,404 SqFt
$ 144,000
$ 149,500 3.7%
3 Beds
2 Baths
1,404 SqFt
Key Details
Sold Price $144,000
Property Type Manufactured Home
Sub Type Manufactured Homein Park
Listing Status Sold
Purchase Type For Sale
Square Footage 1,404 sqft
Price per Sqft $102
Subdivision Pine Crossing
MLS Listing ID 24376655
Sold Date 11/20/24
Style Manufactured Home
Bedrooms 3
Full Baths 2
Condo Fees $1,000
HOA Fees $1,000/mo
Land Lease Amount 1050.0
Year Built 1997
Annual Tax Amount $898
Tax Year 2023
Property Description
Location
State OR
County Clackamas
Area _146
Rooms
Basement Crawl Space
Interior
Interior Features Ceiling Fan, Garage Door Opener, Hardwood Floors, Laundry, Soaking Tub, Sprinkler, Vaulted Ceiling, Washer Dryer
Heating Forced Air95 Plus
Cooling Heat Pump
Appliance Dishwasher, Disposal, Free Standing Range, Free Standing Refrigerator, Island, Microwave, Pantry, Solid Surface Countertop, Stainless Steel Appliance, Tile
Exterior
Exterior Feature Deck, Fenced, Garden, Sprinkler, Storm Door, Tool Shed, Yard
Garage Attached
Garage Spaces 1.0
Roof Type Composition
Garage Yes
Building
Lot Description Level
Story 1
Foundation Block
Sewer Public Sewer
Water Public Water
Level or Stories 1
Schools
Elementary Schools Knight
Middle Schools Scotts Mill
High Schools Canby
Others
Senior Community No
Acceptable Financing CallListingAgent, Cash, Conventional
Listing Terms CallListingAgent, Cash, Conventional


beavertonhomesforsale@gmail.com
16037 SW Upper Boones Ferry Rd Suite 150, Tigard, OR, 97224






