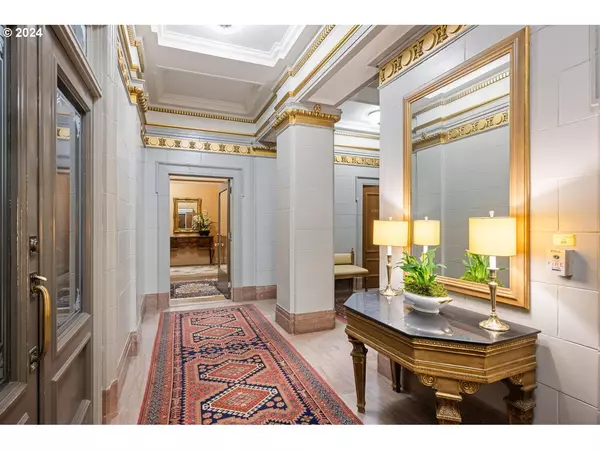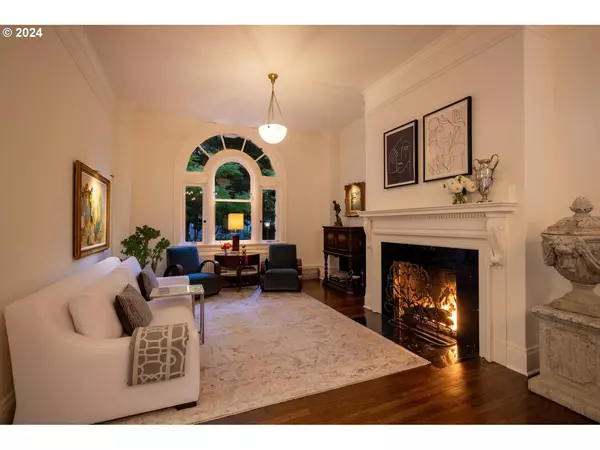
2 Beds
1 Bath
1,391 SqFt
2 Beds
1 Bath
1,391 SqFt
Key Details
Property Type Condo
Sub Type Condominium
Listing Status Active
Purchase Type For Sale
Square Footage 1,391 sqft
Price per Sqft $521
Subdivision Historic 705 Davis/Alphabet Di
MLS Listing ID 24605595
Style Traditional
Bedrooms 2
Full Baths 1
Condo Fees $1,482
HOA Fees $1,482/mo
Year Built 1913
Annual Tax Amount $8,573
Tax Year 2023
Property Description
Location
State OR
County Multnomah
Area _148
Rooms
Basement Exterior Entry, Full Basement, Other
Interior
Interior Features Ceiling Fan, Garage Door Opener, Hardwood Floors, High Ceilings, Marble, Murphy Bed, Tile Floor
Heating Hot Water, Radiant
Fireplaces Number 1
Fireplaces Type Gas
Appliance Dishwasher, Free Standing Range, Free Standing Refrigerator, Plumbed For Ice Maker, Stainless Steel Appliance, Tile
Exterior
Exterior Feature Deck
Garage Attached
Garage Spaces 1.0
Roof Type BuiltUp
Garage Yes
Building
Lot Description Commons
Story 1
Foundation Concrete Perimeter
Sewer Public Sewer
Water Public Water
Level or Stories 1
Schools
Elementary Schools Chapman
Middle Schools West Sylvan
High Schools Lincoln
Others
Senior Community No
Acceptable Financing Cash, Conventional
Listing Terms Cash, Conventional


beavertonhomesforsale@gmail.com
16037 SW Upper Boones Ferry Rd Suite 150, Tigard, OR, 97224






