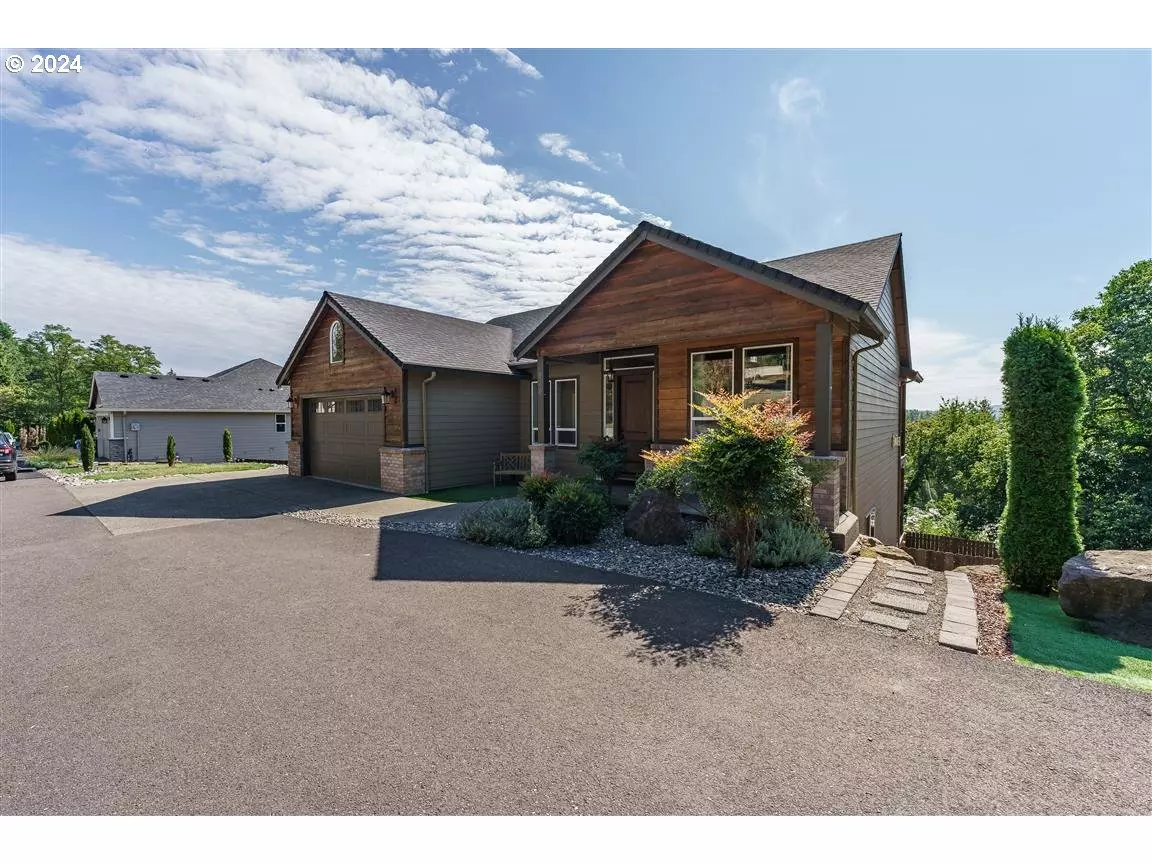
4 Beds
3.1 Baths
2,962 SqFt
4 Beds
3.1 Baths
2,962 SqFt
Key Details
Property Type Single Family Home
Sub Type Single Family Residence
Listing Status Active
Purchase Type For Sale
Square Footage 2,962 sqft
Price per Sqft $371
MLS Listing ID 24064241
Style Craftsman, Daylight Ranch
Bedrooms 4
Full Baths 3
Year Built 2018
Annual Tax Amount $923
Tax Year 2023
Lot Size 0.360 Acres
Property Description
Location
State WA
County Clark
Area _32
Zoning R-15
Rooms
Basement Daylight, Finished
Interior
Interior Features Central Vacuum, Engineered Hardwood, Garage Door Opener, High Ceilings, Laundry, Soaking Tub, Tile Floor, Wallto Wall Carpet, Wood Floors
Heating E N E R G Y S T A R Qualified Equipment, Forced Air
Cooling Central Air
Fireplaces Number 1
Fireplaces Type Gas
Appliance Builtin Range, Builtin Refrigerator, Cooktop, Dishwasher, Disposal, Gas Appliances, Microwave, Pantry, Plumbed For Ice Maker, Quartz, Range Hood, Stainless Steel Appliance
Exterior
Exterior Feature Covered Deck, Covered Patio, Dog Run, Fenced, Poultry Coop, Yard
Parking Features Attached
Garage Spaces 2.0
View Mountain, Territorial, Trees Woods
Roof Type Composition
Garage Yes
Building
Lot Description Sloped, Terraced
Story 1
Foundation Concrete Perimeter, Stem Wall
Sewer Public Sewer
Water Public Water
Level or Stories 1
Schools
Elementary Schools Woodburn
Middle Schools Liberty
High Schools Camas
Others
Senior Community No
Acceptable Financing Cash, FHA, VALoan
Listing Terms Cash, FHA, VALoan


beavertonhomesforsale@gmail.com
16037 SW Upper Boones Ferry Rd Suite 150, Tigard, OR, 97224






