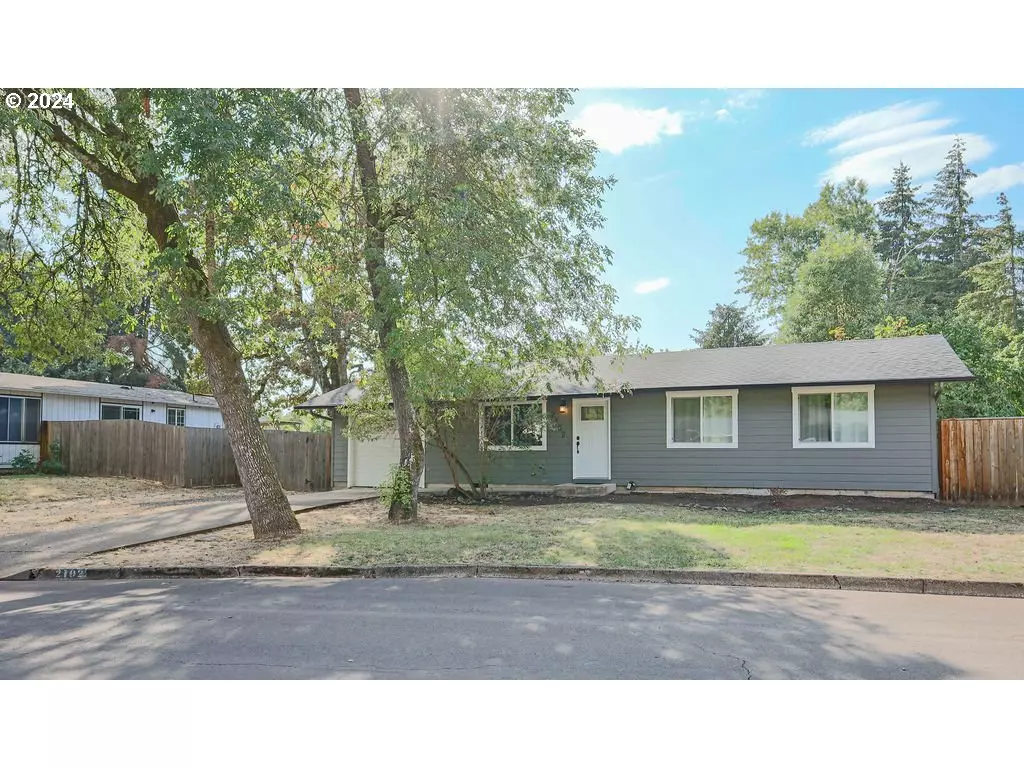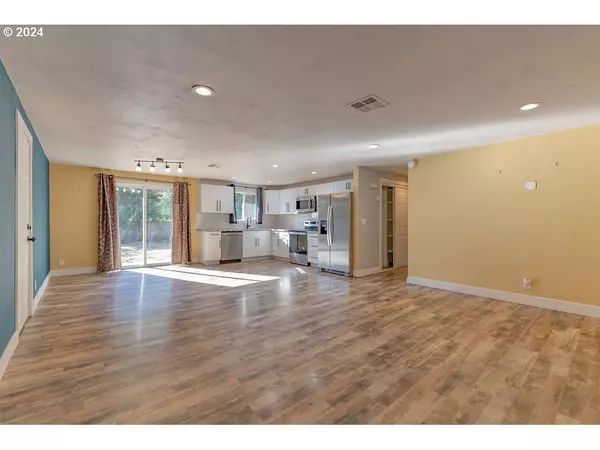
3 Beds
2 Baths
1,114 SqFt
3 Beds
2 Baths
1,114 SqFt
Key Details
Property Type Single Family Home
Sub Type Single Family Residence
Listing Status Pending
Purchase Type For Sale
Square Footage 1,114 sqft
Price per Sqft $354
Subdivision River Road Community Org
MLS Listing ID 24149182
Style Stories1, Ranch
Bedrooms 3
Full Baths 2
Year Built 1972
Annual Tax Amount $2,641
Tax Year 2023
Lot Size 10,018 Sqft
Property Description
Location
State OR
County Lane
Area _247
Zoning R1
Rooms
Basement None
Interior
Heating Forced Air, Heat Pump
Cooling Central Air, Heat Pump
Appliance Dishwasher, Disposal, Free Standing Range, Free Standing Refrigerator, Granite, Microwave, Stainless Steel Appliance
Exterior
Exterior Feature Deck, Fenced, Public Road, Yard
Garage Available, PartiallyConvertedtoLivingSpace
Garage Spaces 1.0
Roof Type Composition,Shingle
Garage Yes
Building
Lot Description Gentle Sloping, Level, Public Road
Story 1
Foundation Concrete Perimeter
Sewer Public Sewer
Water Public Water
Level or Stories 1
Schools
Elementary Schools Irving
Middle Schools Shasta
High Schools Willamette
Others
Senior Community No
Acceptable Financing Cash, Conventional, FHA, VALoan
Listing Terms Cash, Conventional, FHA, VALoan


beavertonhomesforsale@gmail.com
16037 SW Upper Boones Ferry Rd Suite 150, Tigard, OR, 97224






