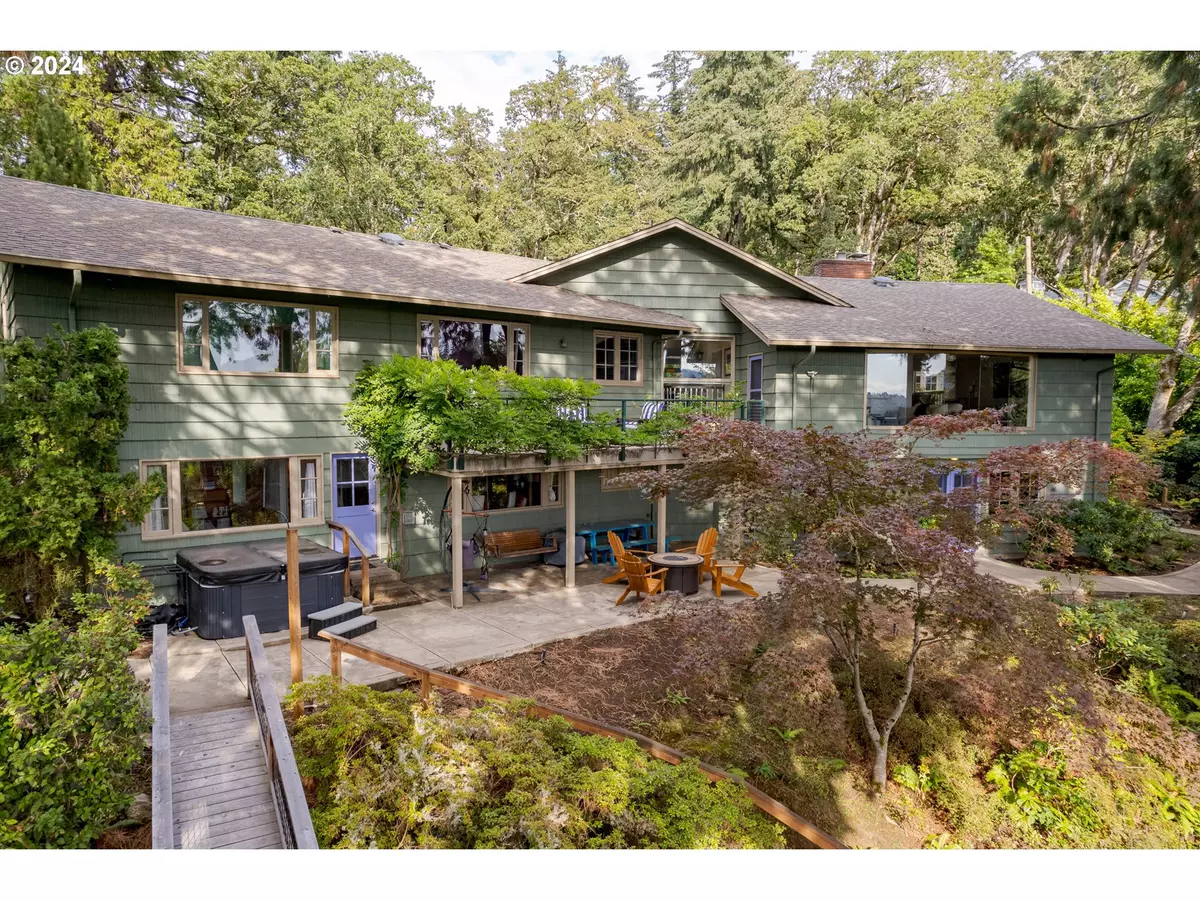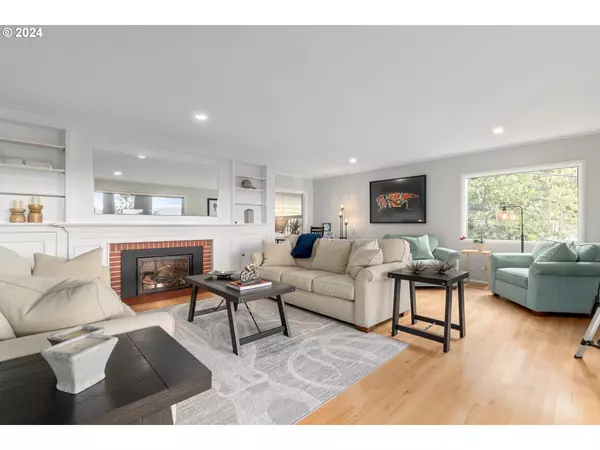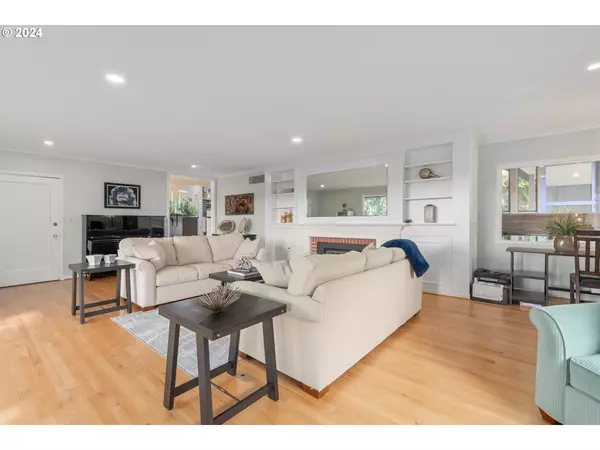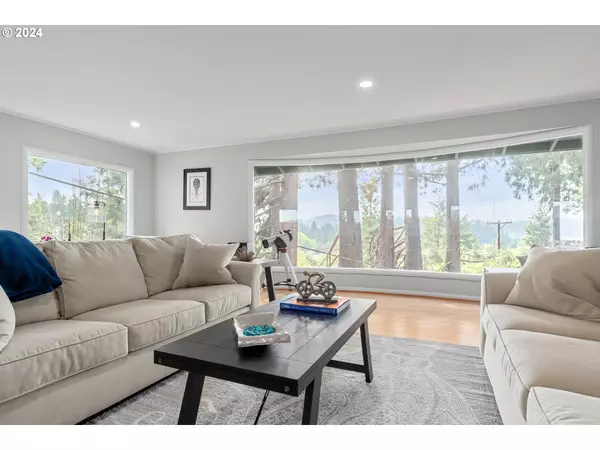
4 Beds
3 Baths
4,535 SqFt
4 Beds
3 Baths
4,535 SqFt
OPEN HOUSE
Sat Nov 23, 12:00pm - 2:00pm
Sun Nov 24, 12:00pm - 2:00pm
Key Details
Property Type Single Family Home
Sub Type Single Family Residence
Listing Status Active
Purchase Type For Sale
Square Footage 4,535 sqft
Price per Sqft $325
Subdivision Fairmount Neighbors
MLS Listing ID 24589270
Style Stories2, Daylight Ranch
Bedrooms 4
Full Baths 3
Year Built 1950
Annual Tax Amount $16,233
Tax Year 2023
Lot Size 0.530 Acres
Property Description
Location
State OR
County Lane
Area _243
Zoning R-1
Rooms
Basement Daylight, Exterior Entry, Finished
Interior
Interior Features Garage Door Opener, Granite, Heated Tile Floor, Marble, Separate Living Quarters Apartment Aux Living Unit, Soaking Tub, Tile Floor, Wood Floors
Heating Forced Air, Heat Pump, Radiant
Cooling Heat Pump
Fireplaces Number 3
Fireplaces Type Gas, Wood Burning
Appliance Builtin Refrigerator, Dishwasher, Free Standing Gas Range, Gas Appliances, Granite, Microwave, Pantry, Quartz, Range Hood, Solid Surface Countertop, Stainless Steel Appliance
Exterior
Exterior Feature Covered Patio, Deck, Free Standing Hot Tub, Garden, Patio, Porch, Workshop
Garage Detached
Garage Spaces 2.0
View City, Trees Woods, Valley
Roof Type Composition
Garage Yes
Building
Lot Description Gentle Sloping
Story 2
Sewer Public Sewer
Water Public Water
Level or Stories 2
Schools
Elementary Schools Edison
Middle Schools Roosevelt
High Schools South Eugene
Others
Senior Community No
Acceptable Financing Cash, Conventional
Listing Terms Cash, Conventional


beavertonhomesforsale@gmail.com
16037 SW Upper Boones Ferry Rd Suite 150, Tigard, OR, 97224






