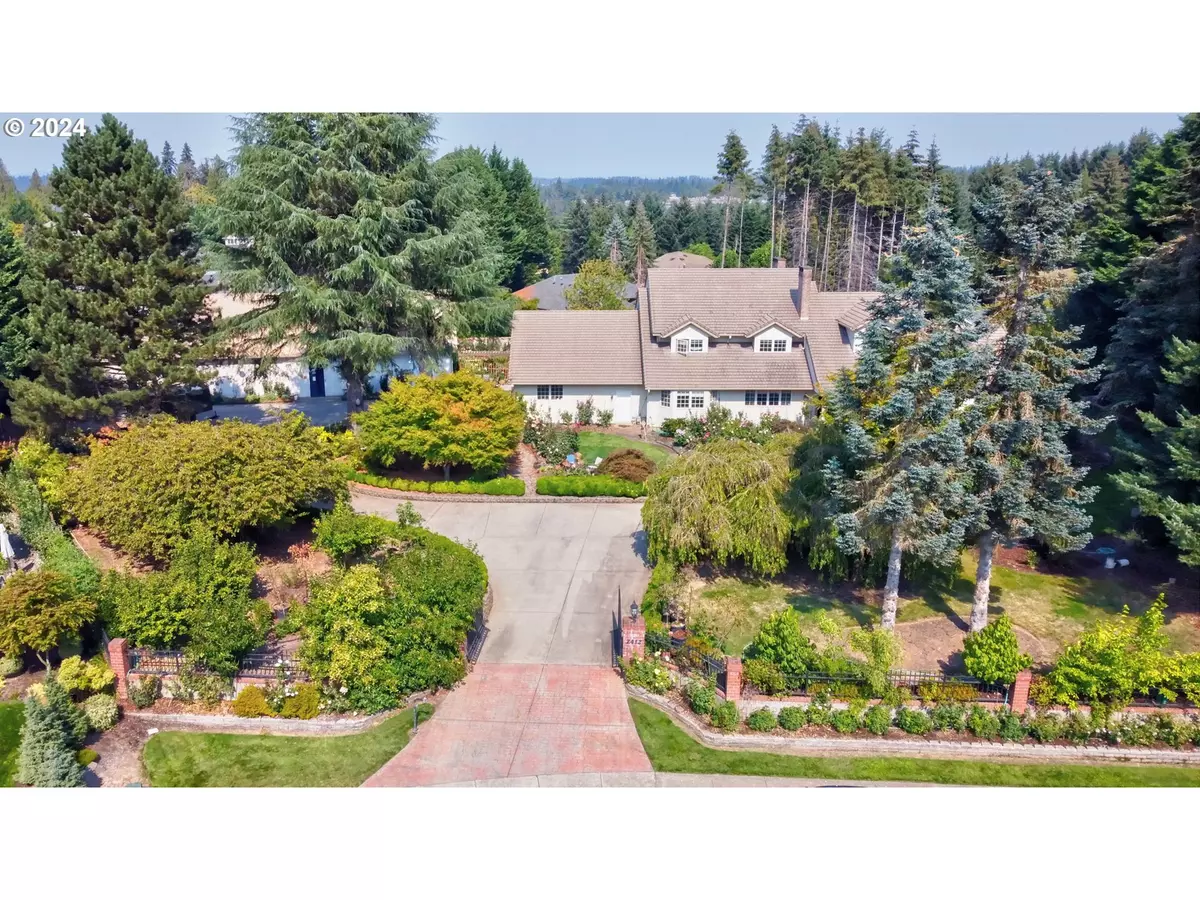
5 Beds
3.2 Baths
7,512 SqFt
5 Beds
3.2 Baths
7,512 SqFt
Key Details
Property Type Single Family Home
Sub Type Single Family Residence
Listing Status Active
Purchase Type For Sale
Square Footage 7,512 sqft
Price per Sqft $192
MLS Listing ID 24270311
Style Custom Style, Traditional
Bedrooms 5
Full Baths 3
Condo Fees $425
HOA Fees $425/ann
Year Built 1986
Annual Tax Amount $8,420
Tax Year 2023
Lot Size 1.360 Acres
Property Description
Location
State WA
County Clark
Area _43
Zoning R-12
Rooms
Basement Full Basement, Partially Finished
Interior
Interior Features Central Vacuum, Garage Door Opener, Granite, High Speed Internet, Home Theater, Laminate Flooring, Laundry, Tile Floor, Wainscoting, Wallto Wall Carpet, Washer Dryer, Water Softener
Heating Forced Air, Heat Pump
Cooling Central Air, Heat Pump
Fireplaces Number 3
Fireplaces Type Pellet Stove, Wood Burning
Appliance Builtin Oven, Builtin Range, Dishwasher, Double Oven, Gas Appliances, Granite, Instant Hot Water, Island, Pantry, Plumbed For Ice Maker, Stainless Steel Appliance, Tile
Exterior
Exterior Feature Barn, Deck, Fenced, Free Standing Hot Tub, Garden, Gas Hookup, Gazebo, Greenhouse, In Ground Pool, Raised Beds, R V Hookup, R V Parking, R V Boat Storage, Sprinkler, Water Feature, Water Sense Irrigation, Workshop, Yard
Garage Attached, ExtraDeep, Oversized
Garage Spaces 2.0
View Territorial
Roof Type Tile
Garage Yes
Building
Lot Description Gated, Irrigated Irrigation Equipment, Level, Private, Trees
Story 3
Sewer Public Sewer
Water Public Water
Level or Stories 3
Schools
Elementary Schools Felida
Middle Schools Jefferson
High Schools Skyview
Others
Senior Community No
Acceptable Financing Cash, Conventional
Listing Terms Cash, Conventional


beavertonhomesforsale@gmail.com
16037 SW Upper Boones Ferry Rd Suite 150, Tigard, OR, 97224






