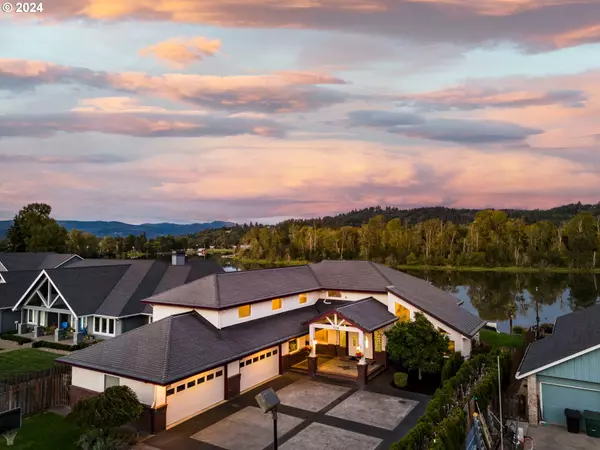
5 Beds
3 Baths
4,410 SqFt
5 Beds
3 Baths
4,410 SqFt
Key Details
Property Type Single Family Home
Sub Type Single Family Residence
Listing Status Active
Purchase Type For Sale
Square Footage 4,410 sqft
Price per Sqft $277
Subdivision Horseshoe Lake
MLS Listing ID 24563165
Style Stories2, Custom Style
Bedrooms 5
Full Baths 3
Year Built 1993
Annual Tax Amount $8,386
Tax Year 2024
Lot Size 0.500 Acres
Property Description
Location
State WA
County Cowlitz
Area _81
Rooms
Basement Crawl Space
Interior
Interior Features Central Vacuum, Garage Door Opener, High Ceilings, Jetted Tub, Laminate Flooring, Laundry, Skylight, Slate Flooring, Tile Floor, Vaulted Ceiling, Wallto Wall Carpet, Washer Dryer
Heating Forced Air, Heat Pump
Cooling Heat Pump
Fireplaces Number 3
Fireplaces Type Gas
Appliance Builtin Oven, Convection Oven, Cooktop, Dishwasher, Disposal, Down Draft, Free Standing Gas Range, Free Standing Refrigerator, Gas Appliances, Granite, Instant Hot Water, Pantry, Plumbed For Ice Maker, Stainless Steel Appliance, Tile
Exterior
Exterior Feature Covered Deck, Covered Patio, Deck, Dock, Dog Run, Fenced, Gas Hookup, R V Parking, Sprinkler, Yard
Garage Attached
Garage Spaces 4.0
Waterfront Yes
Waterfront Description Lake
View Lake, Park Greenbelt, Trees Woods
Roof Type Composition
Garage Yes
Building
Lot Description Green Belt, Level, Terraced
Story 2
Sewer Public Sewer
Water Public Water
Level or Stories 2
Schools
Elementary Schools Woodland
Middle Schools Woodland
High Schools Woodland
Others
Senior Community No
Acceptable Financing Cash, Conventional
Listing Terms Cash, Conventional


beavertonhomesforsale@gmail.com
16037 SW Upper Boones Ferry Rd Suite 150, Tigard, OR, 97224






