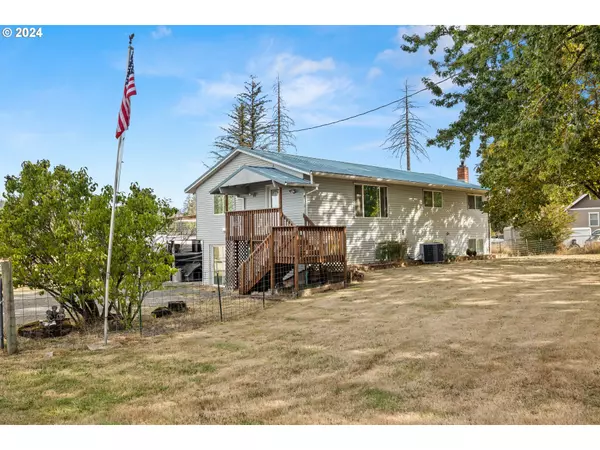
5 Beds
2 Baths
2,550 SqFt
5 Beds
2 Baths
2,550 SqFt
Key Details
Property Type Single Family Home
Sub Type Single Family Residence
Listing Status Pending
Purchase Type For Sale
Square Footage 2,550 sqft
Price per Sqft $215
MLS Listing ID 24544712
Style Stories2
Bedrooms 5
Full Baths 2
Year Built 1971
Annual Tax Amount $3,548
Tax Year 2023
Lot Size 0.750 Acres
Property Description
Location
State OR
County Clackamas
Area _146
Rooms
Basement None
Interior
Interior Features Ceiling Fan, Laundry, Luxury Vinyl Plank
Heating Forced Air
Cooling Heat Pump
Fireplaces Number 1
Fireplaces Type Wood Burning
Appliance Dishwasher, Free Standing Refrigerator, Microwave, Pantry
Exterior
Exterior Feature Covered Patio, Deck, Fenced, Fire Pit, R V Parking, Tool Shed, Workshop, Yard
Parking Features Detached
Garage Spaces 2.0
View Territorial
Roof Type Metal
Garage Yes
Building
Lot Description Level
Story 2
Foundation Slab
Sewer Septic Tank
Water Public Water
Level or Stories 2
Schools
Elementary Schools Colton
Middle Schools Colton
High Schools Colton
Others
Senior Community No
Acceptable Financing Cash, Conventional, FHA, VALoan
Listing Terms Cash, Conventional, FHA, VALoan


beavertonhomesforsale@gmail.com
16037 SW Upper Boones Ferry Rd Suite 150, Tigard, OR, 97224






