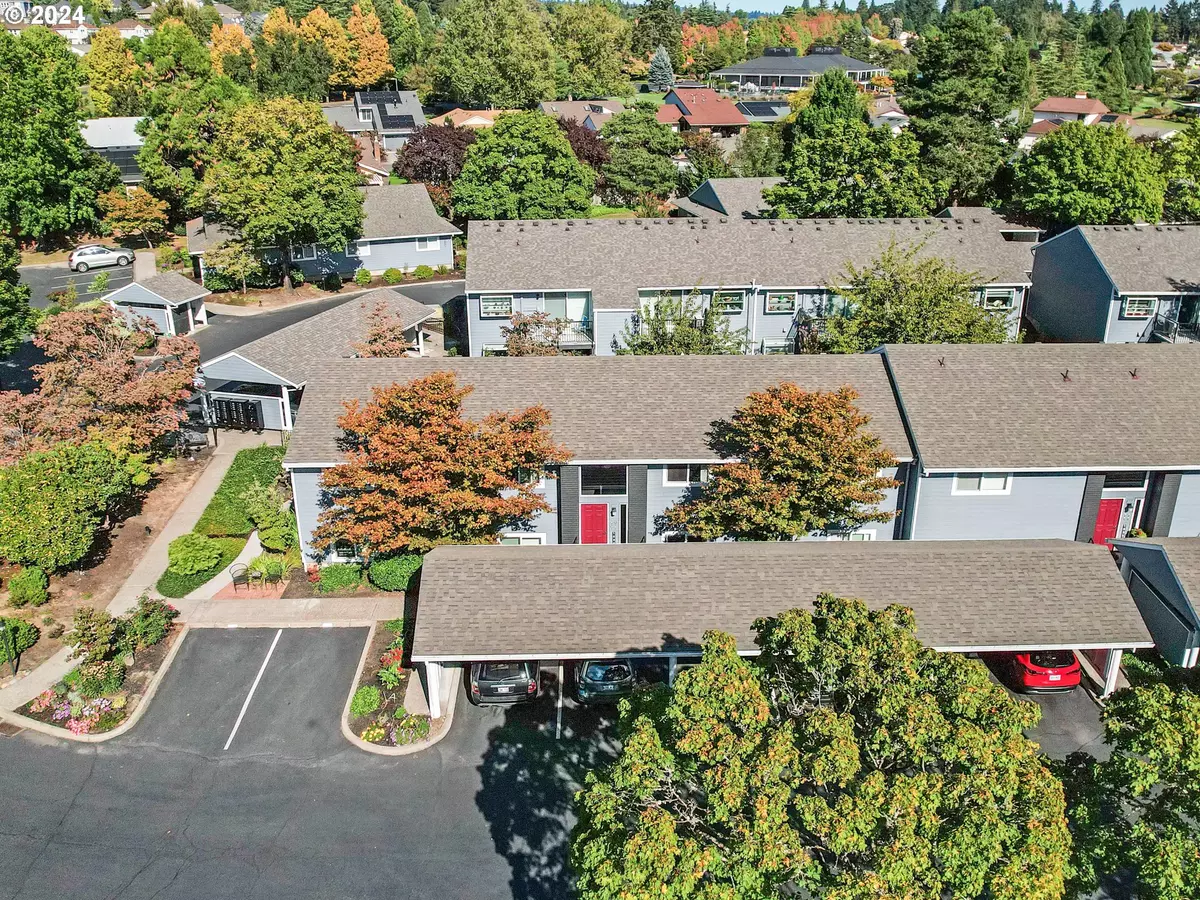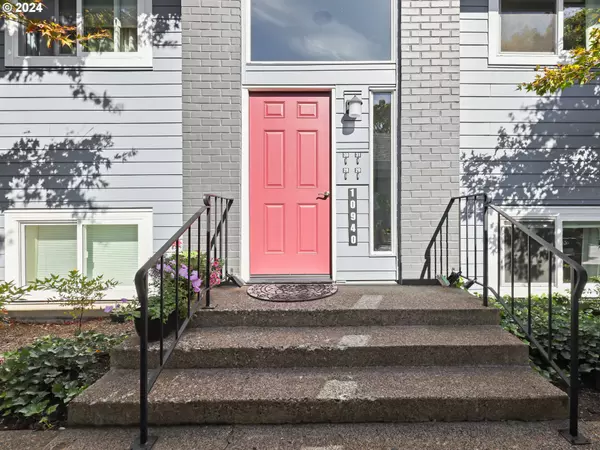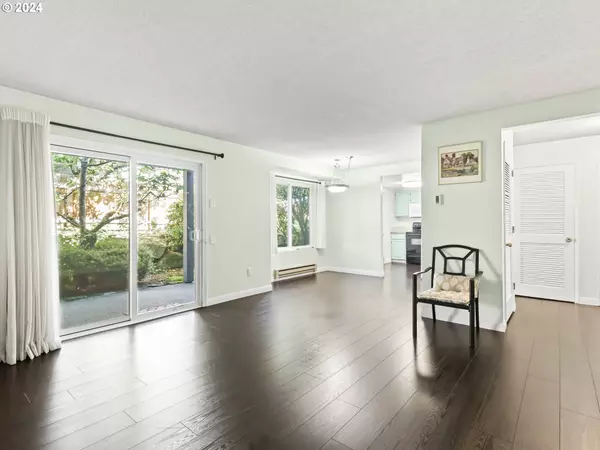
2 Beds
1 Bath
914 SqFt
2 Beds
1 Bath
914 SqFt
Key Details
Property Type Condo
Sub Type Condominium
Listing Status Active
Purchase Type For Sale
Square Footage 914 sqft
Price per Sqft $246
Subdivision Brookside
MLS Listing ID 24656527
Style Common Wall
Bedrooms 2
Full Baths 1
Condo Fees $436
HOA Fees $436/mo
Year Built 1980
Annual Tax Amount $2,016
Tax Year 2023
Property Description
Location
State OR
County Washington
Area _151
Rooms
Basement None
Interior
Interior Features Ceiling Fan, Laminate Flooring, Laundry, Wallto Wall Carpet, Washer Dryer
Heating Zoned
Appliance Dishwasher, Disposal, Free Standing Range, Free Standing Refrigerator
Exterior
Exterior Feature Covered Patio
Garage Carport
View Trees Woods
Roof Type Composition
Garage Yes
Building
Lot Description Level, Trees
Story 1
Foundation Slab
Sewer Public Sewer
Water Public Water
Level or Stories 1
Schools
Elementary Schools Templeton
Middle Schools Twality
High Schools Tigard
Others
Senior Community Yes
Acceptable Financing Cash, Conventional
Listing Terms Cash, Conventional


beavertonhomesforsale@gmail.com
16037 SW Upper Boones Ferry Rd Suite 150, Tigard, OR, 97224






