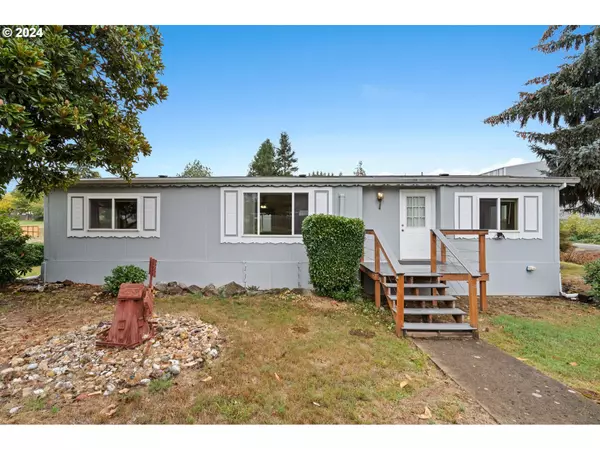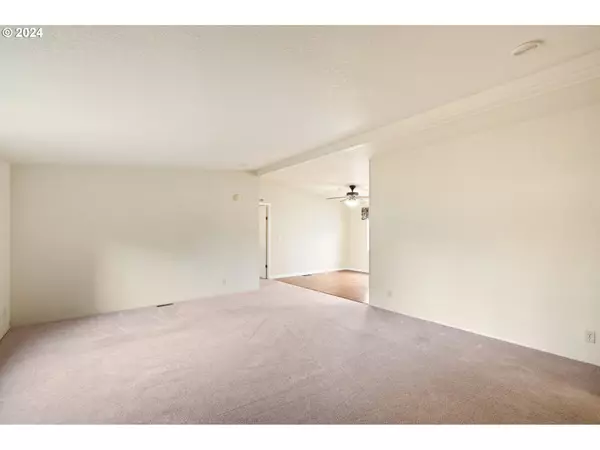
3 Beds
2 Baths
1,300 SqFt
3 Beds
2 Baths
1,300 SqFt
Key Details
Property Type Manufactured Home
Sub Type Manufactured Homeon Real Property
Listing Status Pending
Purchase Type For Sale
Square Footage 1,300 sqft
Price per Sqft $273
MLS Listing ID 24318976
Style Stories1, Double Wide Manufactured
Bedrooms 3
Full Baths 2
Condo Fees $360
HOA Fees $360/ann
Year Built 1985
Annual Tax Amount $2,342
Tax Year 2023
Lot Size 0.350 Acres
Property Description
Location
State OR
County Washington
Area _152
Interior
Interior Features Laminate Flooring, Laundry, Vaulted Ceiling, Wallto Wall Carpet, Washer Dryer
Heating Forced Air, Mini Split
Cooling Mini Split
Appliance Dishwasher, Free Standing Range, Microwave, Plumbed For Ice Maker
Exterior
Exterior Feature Deck, Porch, Tool Shed, Workshop, Yard
Garage Detached, Oversized
Garage Spaces 2.0
Roof Type Composition
Garage Yes
Building
Lot Description Corner Lot, Level
Story 1
Sewer Septic Tank
Water Community
Level or Stories 1
Schools
Elementary Schools Farmington View
Middle Schools South Meadows
High Schools Hillsboro
Others
Acceptable Financing Cash, Conventional, FHA, VALoan
Listing Terms Cash, Conventional, FHA, VALoan


beavertonhomesforsale@gmail.com
16037 SW Upper Boones Ferry Rd Suite 150, Tigard, OR, 97224






