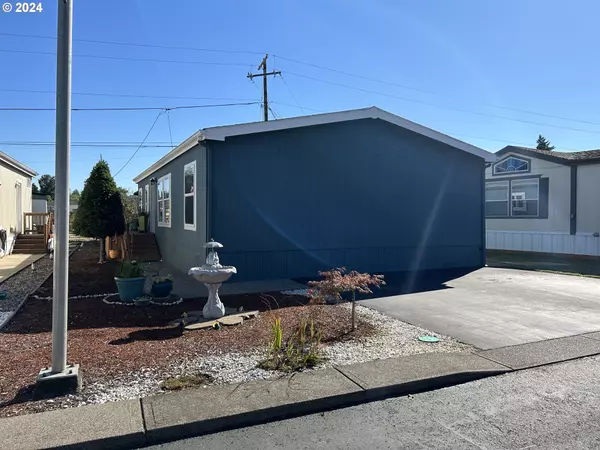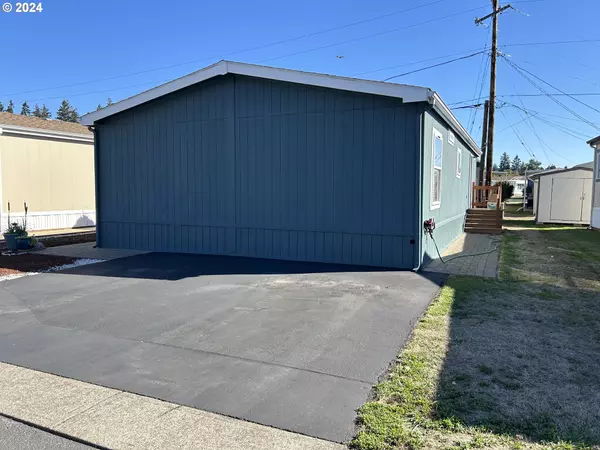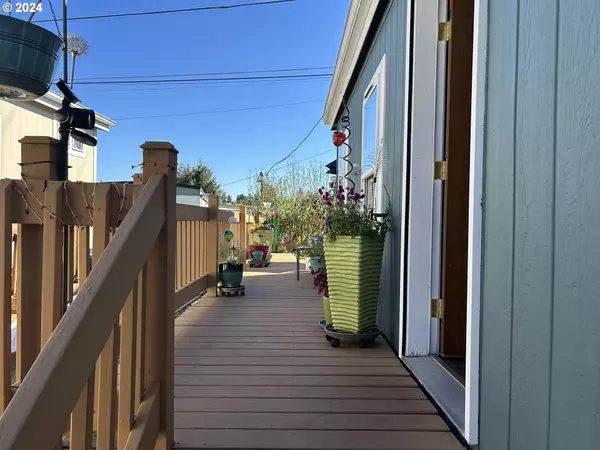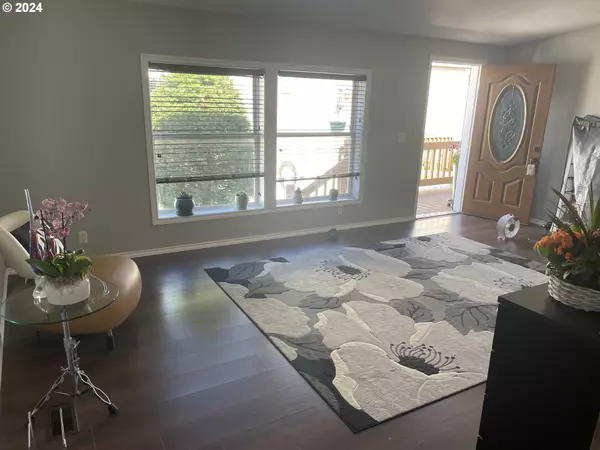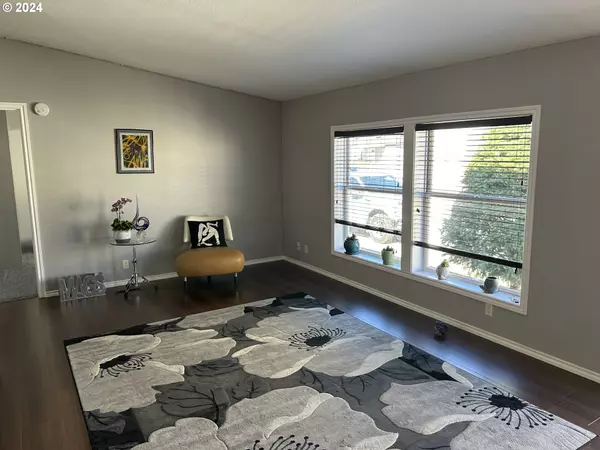
3 Beds
2 Baths
1,232 SqFt
3 Beds
2 Baths
1,232 SqFt
Key Details
Property Type Manufactured Home
Sub Type Manufactured Homein Park
Listing Status Pending
Purchase Type For Sale
Square Footage 1,232 sqft
Price per Sqft $109
MLS Listing ID 24214366
Style Stories1, Double Wide Manufactured
Bedrooms 3
Full Baths 2
Land Lease Amount 889.0
Year Built 1996
Annual Tax Amount $691
Tax Year 2023
Property Description
Location
State OR
County Clackamas
Area _145
Rooms
Basement Crawl Space, Hatch Door, Storage Space
Interior
Interior Features Jetted Tub, Laminate Flooring, Laundry, Vaulted Ceiling, Wainscoting, Wallto Wall Carpet, Washer Dryer
Heating Forced Air
Cooling Window Unit
Appliance Convection Oven, Dishwasher, Disposal, Free Standing Range, Free Standing Refrigerator, Pantry, Plumbed For Ice Maker, Range Hood, Solid Surface Countertop, Stainless Steel Appliance, Tile
Exterior
Exterior Feature Deck, Garden, Outbuilding, Porch, Private Road, R V Parking, R V Boat Storage, Tool Shed, Yard
Roof Type Composition
Garage No
Building
Lot Description Level, On Busline, Private Road
Story 1
Foundation Block, Skirting, Slab
Sewer Public Sewer
Water Public Water
Level or Stories 1
Schools
Elementary Schools Bilquist
Middle Schools Rowe
High Schools Putnam
Others
Senior Community Yes
Acceptable Financing Cash, Conventional
Listing Terms Cash, Conventional


beavertonhomesforsale@gmail.com
16037 SW Upper Boones Ferry Rd Suite 150, Tigard, OR, 97224


