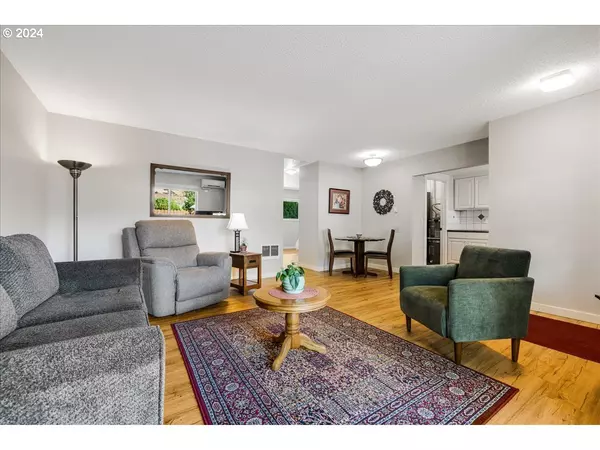
2 Beds
1 Bath
820 SqFt
2 Beds
1 Bath
820 SqFt
OPEN HOUSE
Sun Nov 24, 1:00pm - 3:00pm
Key Details
Property Type Condo
Sub Type Condominium
Listing Status Active
Purchase Type For Sale
Square Footage 820 sqft
Price per Sqft $274
MLS Listing ID 24488278
Style Stories1, Common Wall
Bedrooms 2
Full Baths 1
Condo Fees $485
HOA Fees $485/mo
Year Built 1967
Annual Tax Amount $1,616
Tax Year 2023
Property Description
Location
State OR
County Washington
Area _151
Rooms
Basement Crawl Space
Interior
Interior Features Ceiling Fan, Laminate Flooring, Laundry, Washer Dryer
Heating Mini Split, Wall Heater
Cooling Mini Split
Appliance Dishwasher, Disposal, Free Standing Range, Free Standing Refrigerator, Microwave, Pantry, Solid Surface Countertop, Stainless Steel Appliance, Tile
Exterior
Exterior Feature Patio
Garage Available
View Seasonal
Roof Type Composition
Garage Yes
Building
Lot Description Commons, Level
Story 1
Foundation Concrete Perimeter
Sewer Public Sewer
Water Public Water
Level or Stories 1
Schools
Elementary Schools Alberta Rider
Middle Schools Twality
High Schools Tualatin
Others
Senior Community Yes
Acceptable Financing Cash, Conventional
Listing Terms Cash, Conventional


beavertonhomesforsale@gmail.com
16037 SW Upper Boones Ferry Rd Suite 150, Tigard, OR, 97224






