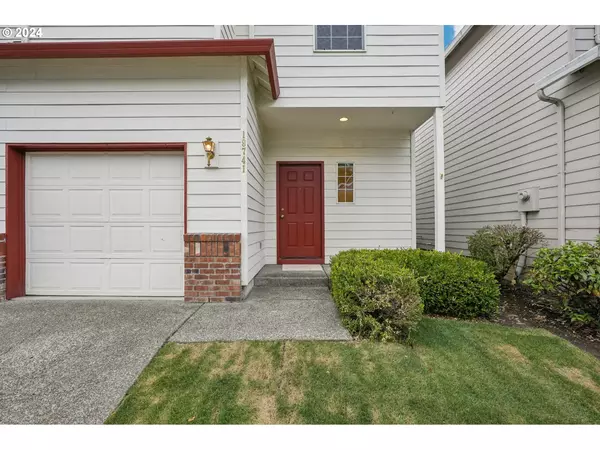
3 Beds
2.1 Baths
1,526 SqFt
3 Beds
2.1 Baths
1,526 SqFt
Key Details
Property Type Single Family Home
Sub Type Single Family Residence
Listing Status Active
Purchase Type For Sale
Square Footage 1,526 sqft
Price per Sqft $291
MLS Listing ID 24267805
Style Stories2
Bedrooms 3
Full Baths 2
Condo Fees $83
HOA Fees $83/mo
Year Built 2000
Annual Tax Amount $3,115
Tax Year 2023
Lot Size 2,178 Sqft
Property Description
Location
State OR
County Washington
Area _150
Interior
Interior Features Ceiling Fan, High Ceilings, Laminate Flooring, Laundry, Vaulted Ceiling, Wallto Wall Carpet, Washer Dryer
Heating Forced Air
Appliance Dishwasher, Disposal, Free Standing Range, Island, Pantry, Tile
Exterior
Exterior Feature Patio, Porch
Garage Attached
Garage Spaces 1.0
Roof Type Composition
Garage Yes
Building
Story 2
Sewer Public Sewer
Water Public Water
Level or Stories 2
Schools
Elementary Schools Tobias
Middle Schools Brown
High Schools Century
Others
Senior Community No
Acceptable Financing Cash, Conventional, FHA, VALoan
Listing Terms Cash, Conventional, FHA, VALoan


beavertonhomesforsale@gmail.com
16037 SW Upper Boones Ferry Rd Suite 150, Tigard, OR, 97224






