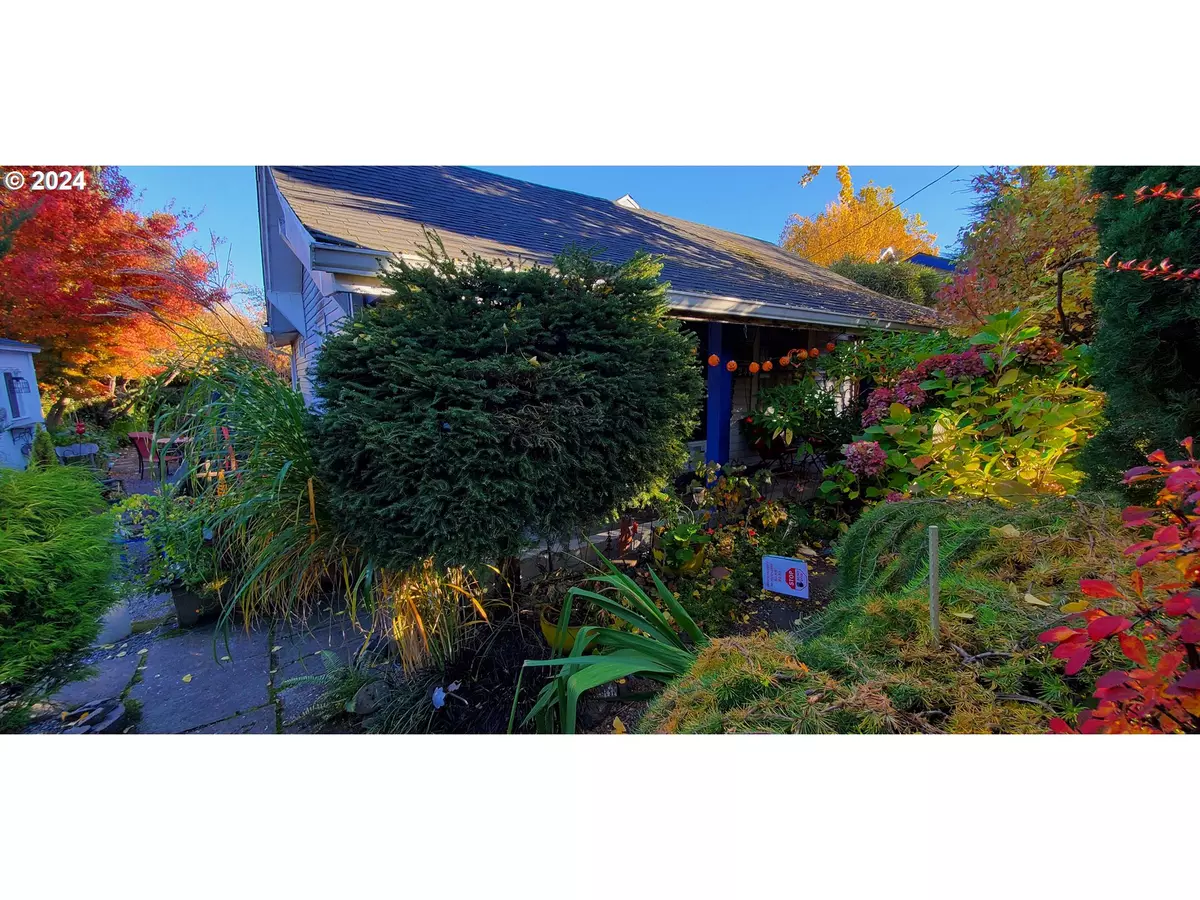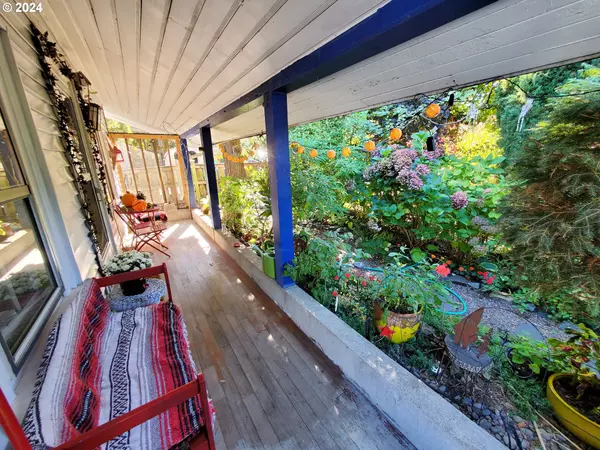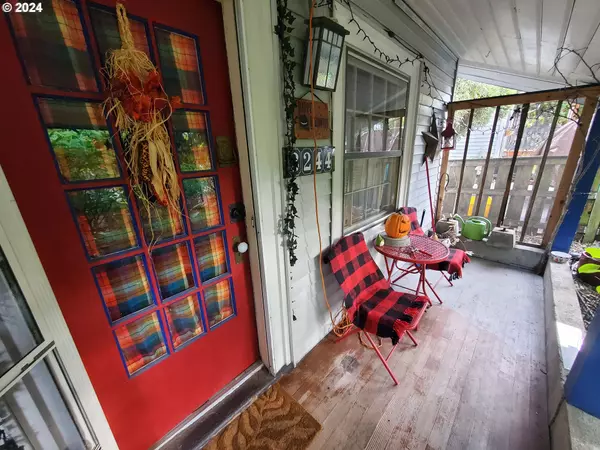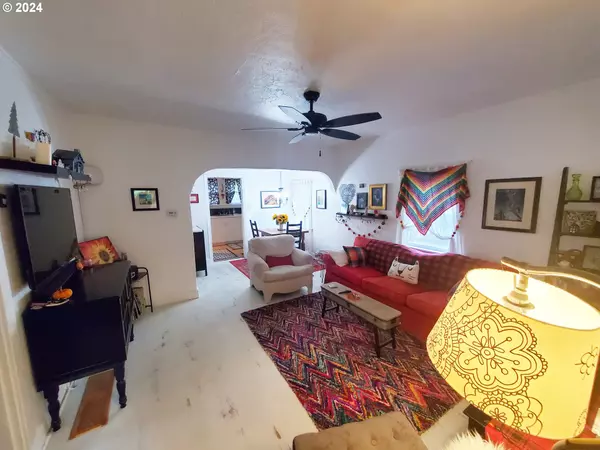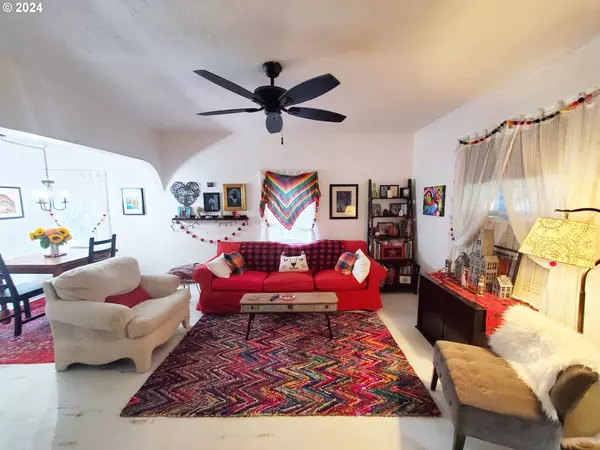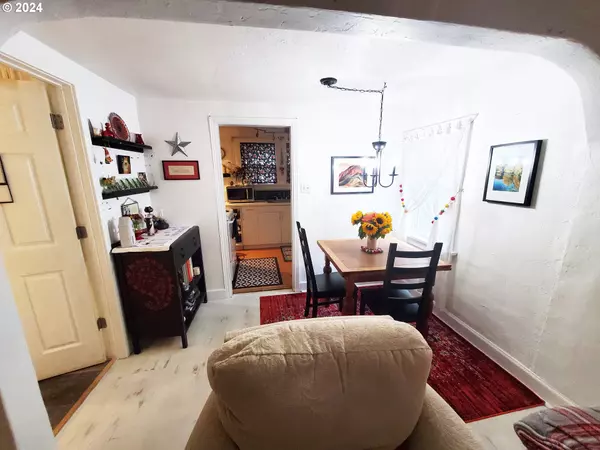
2 Beds
1 Bath
1,272 SqFt
2 Beds
1 Bath
1,272 SqFt
OPEN HOUSE
Sun Dec 08, 1:00pm - 3:00pm
Key Details
Property Type Single Family Home
Sub Type Single Family Residence
Listing Status Active
Purchase Type For Sale
Square Footage 1,272 sqft
Price per Sqft $334
MLS Listing ID 24394534
Style Cottage
Bedrooms 2
Full Baths 1
Year Built 1912
Annual Tax Amount $3,795
Tax Year 2023
Lot Size 3,920 Sqft
Property Description
Location
State OR
County Multnomah
Area _143
Zoning R5
Rooms
Basement Partially Finished
Interior
Interior Features Ceiling Fan, Hardwood Floors, Laminate Flooring
Heating Forced Air, Forced Air95 Plus
Appliance Free Standing Range, Free Standing Refrigerator
Exterior
Exterior Feature Covered Deck, Deck, Fenced, Outbuilding, Raised Beds, Yard
Roof Type Shingle
Garage No
Building
Lot Description Level, Secluded
Story 1
Sewer Public Sewer
Water Public Water
Level or Stories 1
Schools
Elementary Schools Atkinson
Middle Schools Kellogg
High Schools Franklin
Others
Senior Community No
Acceptable Financing Cash, Conventional, FHA, VALoan
Listing Terms Cash, Conventional, FHA, VALoan


beavertonhomesforsale@gmail.com
16037 SW Upper Boones Ferry Rd Suite 150, Tigard, OR, 97224

